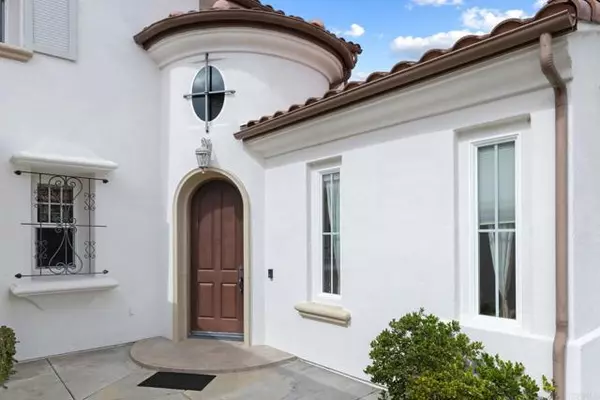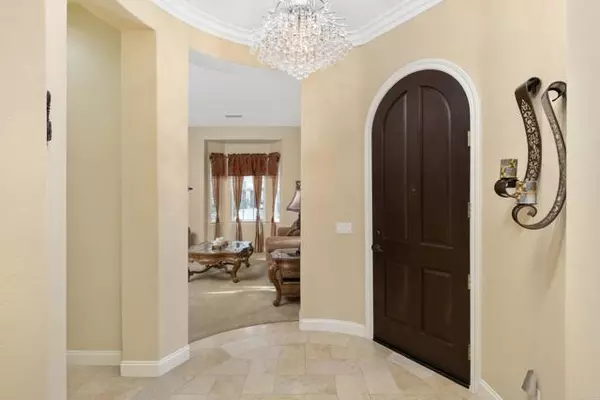For more information regarding the value of a property, please contact us for a free consultation.
6781 Obsidian Place Carlsbad, CA 92009
Want to know what your home might be worth? Contact us for a FREE valuation!

Our team is ready to help you sell your home for the highest possible price ASAP
Key Details
Property Type Single Family Home
Sub Type Detached
Listing Status Sold
Purchase Type For Sale
Square Footage 3,652 sqft
Price per Sqft $539
MLS Listing ID NDP2307924
Sold Date 12/08/23
Style Detached
Bedrooms 4
Full Baths 3
Half Baths 1
HOA Fees $235/mo
HOA Y/N Yes
Year Built 2005
Lot Size 10,890 Sqft
Acres 0.25
Lot Dimensions 10,970
Property Description
Welcome to luxury living in prestigious La Costa Greens. This property lives like a single story. Situated on approx. 1/4 of an acre, corner lot on a dual cul-de-sac. Step through the elegant front door and into a world of sophistication. The open concept living space is flooded with natural light, thanks to large windows. This European Country home has a coveted DOWNSTAIRS primary bedroom and a second guest ensuite bedroom all on the main floor. The large primary bedroom has doors that open to the backyard, a spa like en-suite bathroom with soaking tub and separate shower plus a huge walk-in closet. The living room is perfect for cozy evenings and there is a separate formal dining room for entertaining friends and family. There is also a separate downstairs room that could be used as an office, library or wine room. The gourmet chefs kitchen has high-end stainless-steel Thermador Pro Series appliances, double ovens, and an oversized granite slab island and counter. There is a walk-in pantry and informal dining area off the kitchen. The kitchen opens to warm family room with a fireplace and custom built-in shelving. Upstairs offers 2 large bedrooms with a jack n jill bathroom and huge loft area. Large 3 car garage. This home includes membership to The Presidio at La Costa Greens just a few blocks away. The Presidio has a clubhouse with a large pool, spa, pickleball, tennis, gym, outdoor cooking and playground. It is also close to La Costa golf course, parks, shopping, walking trails and minutes to the beach.
Welcome to luxury living in prestigious La Costa Greens. This property lives like a single story. Situated on approx. 1/4 of an acre, corner lot on a dual cul-de-sac. Step through the elegant front door and into a world of sophistication. The open concept living space is flooded with natural light, thanks to large windows. This European Country home has a coveted DOWNSTAIRS primary bedroom and a second guest ensuite bedroom all on the main floor. The large primary bedroom has doors that open to the backyard, a spa like en-suite bathroom with soaking tub and separate shower plus a huge walk-in closet. The living room is perfect for cozy evenings and there is a separate formal dining room for entertaining friends and family. There is also a separate downstairs room that could be used as an office, library or wine room. The gourmet chefs kitchen has high-end stainless-steel Thermador Pro Series appliances, double ovens, and an oversized granite slab island and counter. There is a walk-in pantry and informal dining area off the kitchen. The kitchen opens to warm family room with a fireplace and custom built-in shelving. Upstairs offers 2 large bedrooms with a jack n jill bathroom and huge loft area. Large 3 car garage. This home includes membership to The Presidio at La Costa Greens just a few blocks away. The Presidio has a clubhouse with a large pool, spa, pickleball, tennis, gym, outdoor cooking and playground. It is also close to La Costa golf course, parks, shopping, walking trails and minutes to the beach.
Location
State CA
County San Diego
Area Carlsbad (92009)
Zoning R-1
Interior
Cooling Central Forced Air, Gas, Dual
Fireplaces Type FP in Family Room
Laundry Laundry Room
Exterior
Garage Spaces 3.0
Pool Community/Common
View Neighborhood
Total Parking Spaces 3
Building
Lot Description Corner Lot, Cul-De-Sac, Curbs, Sidewalks, Landscaped, Sprinklers In Front, Sprinklers In Rear
Story 2
Lot Size Range .25 to .5 AC
Level or Stories Split Level
Schools
Elementary Schools San Marcos Unified School District
Middle Schools San Marcos Unified School District
High Schools San Marcos Unified School District
Others
Ownership PUD
Monthly Total Fees $453
Acceptable Financing Cash, Conventional, FHA, VA
Listing Terms Cash, Conventional, FHA, VA
Special Listing Condition Standard
Read Less

Bought with Nadia Colucci • North Compass Realty
GET MORE INFORMATION




