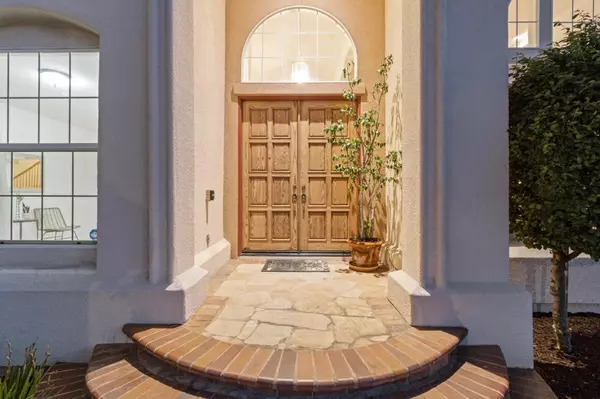For more information regarding the value of a property, please contact us for a free consultation.
625 Geyser CT Fremont, CA 94539
Want to know what your home might be worth? Contact us for a FREE valuation!

Our team is ready to help you sell your home for the highest possible price ASAP
Key Details
Property Type Single Family Home
Sub Type Single Family Home
Listing Status Sold
Purchase Type For Sale
Square Footage 3,499 sqft
Price per Sqft $1,028
MLS Listing ID ML81946871
Sold Date 12/14/23
Bedrooms 5
Full Baths 4
Half Baths 1
Year Built 1997
Lot Size 0.348 Acres
Property Description
Embraced by the charm of top-rated schools and an incredibly convenient location with seamless freeway, BART, and shopping access, this property is a treasure. This 5-bed,4½ bath, 3500 sqft Vintage Grove home, nestled in one of Fremonts most coveted neighborhoods, offers an unparalleled living experience. This rare gem resides in a tranquil, private enclave on a tree-lined cul-de-sac, boasting breathtaking views of Mission Peak. This beauty boasts an open floor plan with over $300K upgrades. 8ft high exterior doors. Recessed lighting, dual pane windows. 1st floor w/vaulted ceilings. Travertine entry, hardwood floors, Bose sound, and indirect theater lighting in Family Room. Concrete tile roof and many more. Backyard features Solar/gas heated, custom 18x40 pool, spa & full bath. One of the largest lots in the development, >15,000 sq ft. easily accommodate an ADU w/SB9. Meticulously designed landscaping is great for family gatherings and entertaining. WON'T LAST LONG...
Location
State CA
County Alameda
Area Fremont
Zoning r1
Rooms
Family Room Separate Family Room
Dining Room Formal Dining Room
Kitchen 220 Volt Outlet, Countertop - Solid Surface / Corian, Dishwasher, Exhaust Fan, Garbage Disposal, Hood Over Range, Hookups - Ice Maker, Ice Maker, Pantry, Refrigerator
Interior
Heating Central Forced Air - Gas, Heating - 2+ Zones
Cooling Ceiling Fan, Central AC, Multi-Zone, Whole House / Attic Fan
Fireplaces Type Family Room, Gas Burning, Living Room, Primary Bedroom
Exterior
Parking Features Attached Garage
Garage Spaces 3.0
Pool Heated - Solar, Pool - In Ground, Spa / Hot Tub
Utilities Available Public Utilities
Roof Type Tile
Building
Story 2
Foundation Crawl Space
Sewer Sewer - Public
Water Public
Level or Stories 2
Others
Restrictions Other
Tax ID 519-1584-032
Horse Property No
Special Listing Condition Not Applicable
Read Less

© 2024 MLSListings Inc. All rights reserved.
Bought with Raja Dar • Real Estate eBroker Inc
GET MORE INFORMATION




