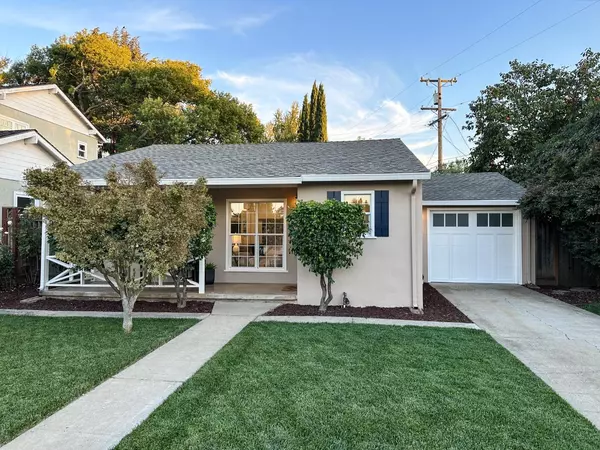For more information regarding the value of a property, please contact us for a free consultation.
2081 Ardis DR San Jose, CA 95125
Want to know what your home might be worth? Contact us for a FREE valuation!

Our team is ready to help you sell your home for the highest possible price ASAP
Key Details
Property Type Single Family Home
Sub Type Single Family Home
Listing Status Sold
Purchase Type For Sale
Square Footage 891 sqft
Price per Sqft $1,602
MLS Listing ID ML81945677
Sold Date 12/15/23
Style Ranch
Bedrooms 2
Full Baths 2
Year Built 1950
Lot Size 5,414 Sqft
Property Description
Experience refined Willow Glen living! 2081 Ardis Drive is a ranch-style masterpiece that exudes sophistication. The heart of the home, the great room kitchen has been beautifully transformed, spotlighting a Wolf Range and hood, stainless-steel appliances, quartz counters, white shaker cabinetry and breakfast bar. Plank wood floors and recessed lighting lend a sophisticated ambience. The gorgeously remodeled bathrooms offer meticulously curated details including luxurious porcelain tile, Grohe and Kohler fixtures. With a comprehensive upgrade list that includes a 200 amp panel, EV plug, efficient heat pump HVAC, upgraded electrical and plumbing, new roof, dual pane windows - this home is ready for the modern buyer. Enjoy thoughtful touches from the Dutch front door to the revamped garage with skylights and epoxy floor. Outdoors, a generous yard beckons. Located on a peaceful tree-lined street. Booksin Elementary. This is the epitome of Willow Glen allure, don't miss this amazing home!
Location
State CA
County Santa Clara
Area Willow Glen
Zoning R1-8
Rooms
Family Room No Family Room
Other Rooms Formal Entry
Dining Room Breakfast Bar, Dining Area in Living Room
Kitchen Countertop - Quartz, Dishwasher, Garbage Disposal, Oven Range - Gas, Refrigerator
Interior
Heating Central Forced Air - Gas, Heat Pump
Cooling Central AC
Flooring Tile, Wood
Laundry Electricity Hookup (220V), In Garage
Exterior
Exterior Feature Back Yard, Balcony / Patio, Fenced
Parking Features Attached Garage, Off-Street Parking, On Street, Room for Oversized Vehicle
Garage Spaces 1.0
Fence Fenced Back, Wood
Utilities Available Individual Electric Meters, Natural Gas, Public Utilities
View Neighborhood
Roof Type Composition
Building
Story 1
Foundation Concrete Perimeter
Sewer Sewer - Public, Sewer Connected
Water Individual Water Meter, Public, Water On Site
Level or Stories 1
Others
Tax ID 439-26-034
Security Features None
Horse Property No
Special Listing Condition Not Applicable
Read Less

© 2024 MLSListings Inc. All rights reserved.
Bought with Anna Park • Compass
GET MORE INFORMATION




