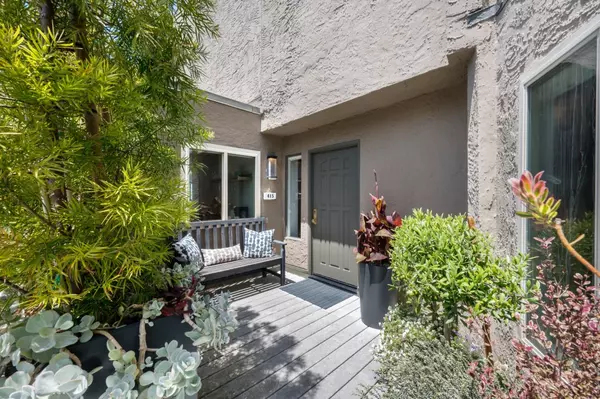For more information regarding the value of a property, please contact us for a free consultation.
415 Roberts RD Pacifica, CA 94044
Want to know what your home might be worth? Contact us for a FREE valuation!

Our team is ready to help you sell your home for the highest possible price ASAP
Key Details
Property Type Townhouse
Sub Type Townhouse
Listing Status Sold
Purchase Type For Sale
Square Footage 1,590 sqft
Price per Sqft $691
MLS Listing ID ML81941743
Sold Date 12/18/23
Bedrooms 2
Full Baths 2
Half Baths 1
HOA Fees $718/mo
HOA Y/N 1
Year Built 1981
Lot Size 9.820 Acres
Property Description
WOW - Huge Price Reduction! Stunningly remodeled home above Linda Mar Beach w/incredible outlooks and ocean views. Designer-renovated 2 Beds+ Den/Media room, 2.5BA 2-level condo featuring an open floor plan with incredible light and views, private decks, and high-end finishes throughout. The main level offers wide-plank white oak wood floors, and includes sleek remodeled kitchen and dining room w/deck & ocean views. Living room floor-to-ceiling glass doors and windows, corner FP w/ quartz surround, and bar area w/wine fridge. A cozy media room & 1/2 bath complete this relaxing main level. Downstairs are two sizable bedrooms, both with updated ensuite marble baths and direct access to a serene walkout deck. The primary bedroom with a great closet, ensuite bath & electric fireplace with quartz surround offers peaceful luxury. A laundry room, ample storage, tree-lined front entry, and 2-car attached garage w/interior access. Can be sold fully furnished.
Location
State CA
County San Mateo
Area Linda Mar
Zoning PD0000
Rooms
Family Room Separate Family Room
Dining Room Formal Dining Room
Kitchen Cooktop - Electric, Garbage Disposal, Oven Range - Electric, Refrigerator, Wine Refrigerator
Interior
Heating Electric, Fireplace , Forced Air, Gas
Cooling None
Flooring Hardwood
Fireplaces Type Gas Burning, Living Room, Primary Bedroom
Laundry In Utility Room
Exterior
Parking Features Attached Garage, Common Parking Area, Off-Street Parking
Garage Spaces 2.0
Utilities Available Public Utilities
View Canyon, Garden / Greenbelt, Ocean, Water
Roof Type Composition
Building
Faces West
Story 2
Foundation Concrete Perimeter
Sewer Sewer - Public
Water Public
Level or Stories 2
Others
HOA Fee Include Common Area Electricity,Decks,Exterior Painting,Garbage,Insurance,Insurance - Structure,Landscaping / Gardening,Maintenance - Common Area,Maintenance - Exterior,Management Fee,Roof
Tax ID 115-060-080
Security Features Secured Garage / Parking,Security Alarm
Horse Property No
Special Listing Condition Not Applicable
Read Less

© 2024 MLSListings Inc. All rights reserved.
Bought with RECIP • Out of Area Office
GET MORE INFORMATION




