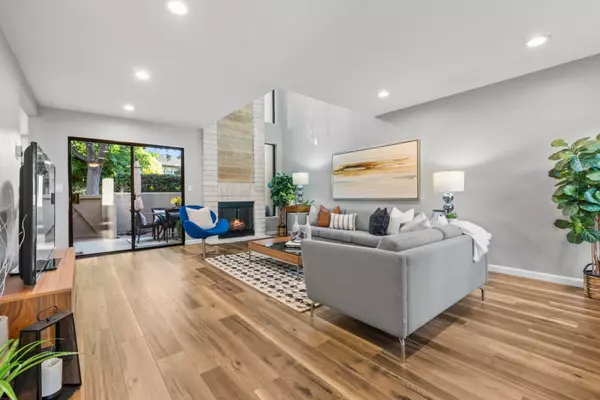For more information regarding the value of a property, please contact us for a free consultation.
1707 Cherryhills LN San Jose, CA 95125
Want to know what your home might be worth? Contact us for a FREE valuation!

Our team is ready to help you sell your home for the highest possible price ASAP
Key Details
Property Type Townhouse
Sub Type Townhouse
Listing Status Sold
Purchase Type For Sale
Square Footage 1,954 sqft
Price per Sqft $767
MLS Listing ID ML81946763
Sold Date 12/15/23
Bedrooms 3
Full Baths 3
HOA Fees $460
HOA Y/N 1
Year Built 1973
Property Description
Welcome to this Luxurious Dry Creek Village Townhouse featuring 3 beds, 3 baths, and 1,954 sq ft of living space. This home has been beautifully remodeled with stunning modern finishes throughout. Enjoy the light & bright floor plan highlighted by an exquisitely remodeled kitchen with an eat-at waterfall island, quartz countertops, tile backsplash, ss appliances, and a spacious dining area. Entertain friends & family in the huge living room that flows seamlessly into the screen backyard patio. Retreat into the tranquil primary bedroom with vaulted ceilings, large sitting area, and gorgeously updated en-suite bathroom. Additional home upgrades/ features include 2-car attached garage, central heat & A/C, fresh interior paint, new flooring, recessed lighting, and light fixtures. Great location in the complex & just a short walk to Dry Creek Village amenities sparkling pool, spa, tennis courts, community center & greenspace. You're also conveniently located to popular Downtown Willow Glen.
Location
State CA
County Santa Clara
Area Willow Glen
Building/Complex Name Dry Creek Village
Zoning R1-5P
Rooms
Family Room Separate Family Room
Other Rooms Den / Study / Office
Dining Room Dining Area
Kitchen Cooktop - Electric, Countertop - Quartz, Dishwasher, Island, Microwave, Oven Range - Electric, Pantry, Refrigerator, Wine Refrigerator
Interior
Heating Forced Air
Cooling Central AC
Flooring Other
Fireplaces Type Living Room
Laundry In Garage, Washer / Dryer
Exterior
Parking Features Attached Garage
Garage Spaces 2.0
Pool Community Facility
Community Features Club House, Community Pool, Game Court (Outdoor), Garden / Greenbelt / Trails, Tennis Court / Facility
Utilities Available Public Utilities
Roof Type Composition,Flat / Low Pitch,Shingle
Building
Story 2
Foundation Concrete Slab
Sewer Sewer - Public
Water Public
Level or Stories 2
Others
HOA Fee Include Common Area Electricity,Exterior Painting,Fencing,Landscaping / Gardening,Pool, Spa, or Tennis,Reserves,Roof
Restrictions Pets - Allowed,Other
Tax ID 429-53-033
Horse Property No
Special Listing Condition Not Applicable
Read Less

© 2024 MLSListings Inc. All rights reserved.
Bought with David Guardanapo • Intero Real Estate Services
GET MORE INFORMATION




