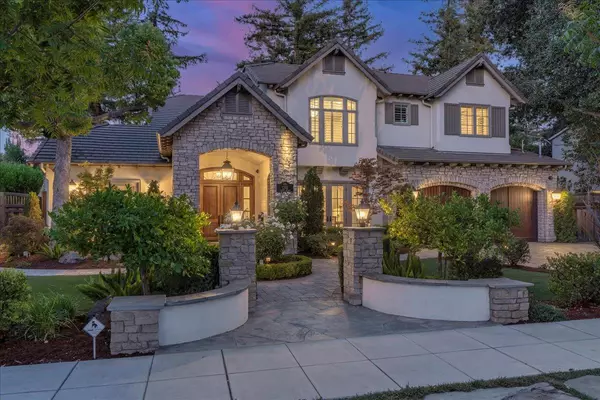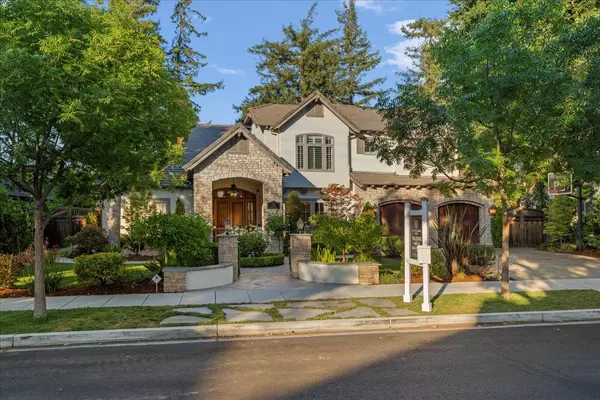For more information regarding the value of a property, please contact us for a free consultation.
1292 Cherry AVE San Jose, CA 95125
Want to know what your home might be worth? Contact us for a FREE valuation!

Our team is ready to help you sell your home for the highest possible price ASAP
Key Details
Property Type Single Family Home
Sub Type Single Family Home
Listing Status Sold
Purchase Type For Sale
Square Footage 5,248 sqft
Price per Sqft $843
MLS Listing ID ML81944918
Sold Date 12/19/23
Bedrooms 6
Full Baths 4
Half Baths 1
Year Built 2016
Lot Size 0.305 Acres
Property Description
Builder's Custom home.No expense spared by Black Bear Builder's.Most Coveted location. Celebrate Halloween, Christmas Magic,Music in the Park.6 Bedrooms,4.5 Bathrooms,New Interior Paint 2023,Interior Design by Jan McMahon Interiors,17 ft ceiling in Formal Entry,Walnut Entry Doors,French Oak Hardwood floors,High-end EagleWood windows,Sweeping Staircase,Sought After Floor Plan w/Ground Floor Den,Ground Floor Bedroom&Full Bathroom.Formal Dining Room 10' Soffit Gold leaf Ceiling,CustomHutch&Drapes.Formal Living Room w/Francois&Co.Wood Accent Inset Ceiling.Chef's Kitchen w/Wolf Appliances,Center Island w/Sink,Quartz&Marble Countertops,Walk in Pantry, Butler's Pantry w/Barrel Ceiling.Mud room.Great Room,Open Beam Ceiling,Marquis Bentley Fireplace&Custom Built-Ins.Primary Suite w/Huge Walk-In Closet&Balcony.Primary Bathroom w/Massage Tub, Walk-In Shower&Heated Floors.Cal StonePaver Driveway.Stunning backyard w/Connecticut Blue Stone,Custom Firepit, &Breakfast patio w/reclaimed Brick.Stunning!
Location
State CA
County Santa Clara
Area Willow Glen
Zoning R1
Rooms
Family Room Separate Family Room
Other Rooms Attic, Den / Study / Office, Formal Entry, Great Room, Laundry Room, Mud Room
Dining Room Breakfast Bar, Breakfast Nook, Formal Dining Room
Kitchen Cooktop - Gas, Countertop - Marble, Countertop - Quartz, Dishwasher, Garbage Disposal, Island with Sink, Microwave, Oven Range - Built-In, Pantry, Refrigerator, Warming Drawer, Wine Refrigerator
Interior
Heating Central Forced Air - Gas, Heating - 2+ Zones
Cooling Central AC, Multi-Zone
Flooring Hardwood, Marble, Tile
Fireplaces Type Family Room, Gas Starter, Other Location
Laundry Inside, Tub / Sink, Washer / Dryer
Exterior
Exterior Feature Balcony / Patio, Fire Pit, Outdoor Kitchen, Sprinklers - Auto, Sprinklers - Lawn
Parking Features Attached Garage
Garage Spaces 2.0
Utilities Available Public Utilities
Roof Type Concrete,Tile
Building
Story 2
Foundation Concrete Perimeter and Slab
Sewer Sewer Connected
Water Public
Level or Stories 2
Others
Tax ID 429-15-049
Security Features Fire System - Sprinkler,Security Alarm
Horse Property No
Special Listing Condition Not Applicable
Read Less

© 2024 MLSListings Inc. All rights reserved.
Bought with Dana & Cyndi • Compass
GET MORE INFORMATION




