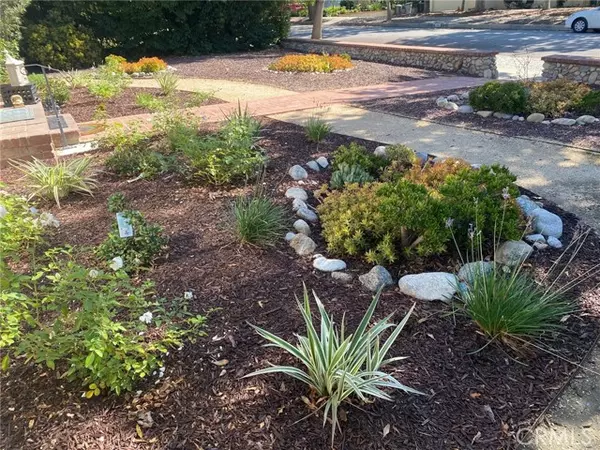For more information regarding the value of a property, please contact us for a free consultation.
555 W 10th Street Claremont, CA 91711
Want to know what your home might be worth? Contact us for a FREE valuation!

Our team is ready to help you sell your home for the highest possible price ASAP
Key Details
Property Type Single Family Home
Sub Type Detached
Listing Status Sold
Purchase Type For Sale
Square Footage 1,389 sqft
Price per Sqft $745
MLS Listing ID CV23198424
Sold Date 12/20/23
Style Detached
Bedrooms 3
Full Baths 2
Construction Status Turnkey,Updated/Remodeled
HOA Y/N No
Year Built 1938
Lot Size 7,706 Sqft
Acres 0.1769
Property Description
BEAUTIFULLY UPDATED VINTAGE CHARMER! This prime Village location is within walking distance to Village Shops, Restaurants, Trader Joes, Botanic Gardens, Claremont Colleges, Memorial Park, Metrolink and the award wining schools. Featuring newer windows, newer HVAC unit with smart thermostat, refinished hardwood flooring, new carpeting throughout, new tile in Kitchen, Dining & Landry Room, Fully remolded Kitchen, 2 Fireplaces, 3 Patio Areas, Solar installed in 2022, Whole House Fan, Detached 2 car Garage with convenient alley access with extra parking, and beautiful drought resistant landscaping in front and both ornamental and fruit trees in back.
BEAUTIFULLY UPDATED VINTAGE CHARMER! This prime Village location is within walking distance to Village Shops, Restaurants, Trader Joes, Botanic Gardens, Claremont Colleges, Memorial Park, Metrolink and the award wining schools. Featuring newer windows, newer HVAC unit with smart thermostat, refinished hardwood flooring, new carpeting throughout, new tile in Kitchen, Dining & Landry Room, Fully remolded Kitchen, 2 Fireplaces, 3 Patio Areas, Solar installed in 2022, Whole House Fan, Detached 2 car Garage with convenient alley access with extra parking, and beautiful drought resistant landscaping in front and both ornamental and fruit trees in back.
Location
State CA
County Los Angeles
Area Claremont (91711)
Zoning CLRS*
Interior
Interior Features Wet Bar
Heating Wood
Cooling Central Forced Air
Fireplaces Type FP in Living Room, Bonus Room, Gas
Equipment Gas Range
Appliance Gas Range
Laundry Laundry Room, Inside
Exterior
Garage Spaces 2.0
View Neighborhood
Total Parking Spaces 2
Building
Lot Description Curbs, Sidewalks
Story 1
Lot Size Range 7500-10889 SF
Sewer Public Sewer
Water Public
Level or Stories 1 Story
Construction Status Turnkey,Updated/Remodeled
Others
Monthly Total Fees $65
Acceptable Financing Cash, Conventional, Submit
Listing Terms Cash, Conventional, Submit
Special Listing Condition Standard
Read Less

Bought with Geoffrey Hamill • WHEELER STEFFEN SOTHEBY'S INT.
GET MORE INFORMATION




