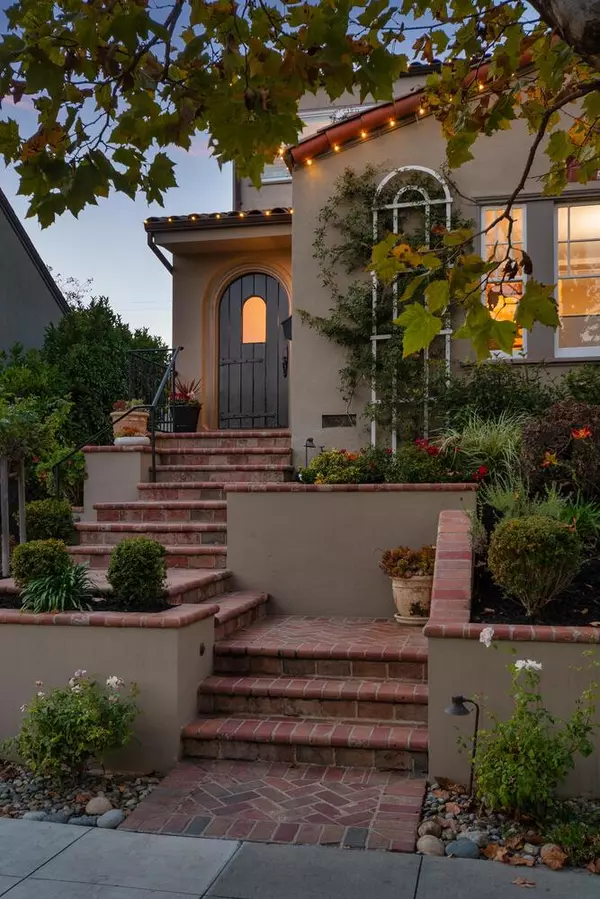For more information regarding the value of a property, please contact us for a free consultation.
2112 Hillside DR Burlingame, CA 94010
Want to know what your home might be worth? Contact us for a FREE valuation!

Our team is ready to help you sell your home for the highest possible price ASAP
Key Details
Property Type Single Family Home
Sub Type Single Family Home
Listing Status Sold
Purchase Type For Sale
Square Footage 2,450 sqft
Price per Sqft $1,326
MLS Listing ID ML81947870
Sold Date 12/22/23
Style Mediterranean
Bedrooms 4
Full Baths 3
Year Built 1925
Lot Size 6,000 Sqft
Property Description
Exemplifying timeless elegance, this stately Mediterranean residence nestled in the coveted Easton Addition neighborhood of Burlingame offers an exquisite blend of sophistication and comfort. Step into a grand foyer leading to elegant formal rooms, perfectly complemented by a large chef's kitchen and a captivating great room, ideal for both intimate gatherings and grand entertaining. With four bedrooms thoughtfully distributed across two floors, this home boasts the convenience of two upstairs suites, one adorned with a cozy fireplace, while two additional bedrooms grace the lower level, ensuring flexible living options for various lifestyle needs. Prior to ADU Rules Garage was converted to a fabulous 1 bedroom 1 bath cottage 18+ years ago. Done without permits by a contractor.
Location
State CA
County San Mateo
Area Burlinhome / Easton Add #2 / #3 / #5
Zoning R10006
Rooms
Family Room Kitchen / Family Room Combo
Other Rooms Basement - Finished, Formal Entry, Storage
Dining Room Breakfast Bar, Eat in Kitchen, Formal Dining Room
Kitchen Countertop - Stone, Dishwasher, Hood Over Range, Ice Maker, Microwave, Oven - Electric, Oven - Gas, Oven Range - Gas, Refrigerator
Interior
Heating Central Forced Air - Gas
Cooling None
Flooring Carpet, Hardwood, Tile
Fireplaces Type Living Room, Primary Bedroom
Laundry Inside, Washer / Dryer
Exterior
Parking Features Off-Site Parking, On Street
Fence Gate, Wood
Utilities Available Individual Gas Meters, Natural Gas, Propane On Site, Public Utilities
View Neighborhood
Roof Type Tar and Gravel,Tile
Building
Lot Description Grade - Gently Sloped
Story 2
Foundation Concrete Perimeter
Sewer Sewer - Public, Sump Pump
Water Public
Level or Stories 2
Others
Tax ID 027-164-090
Horse Property No
Special Listing Condition Not Applicable
Read Less

© 2024 MLSListings Inc. All rights reserved.
Bought with Disen Cai RE Group • KW Advisors
GET MORE INFORMATION




