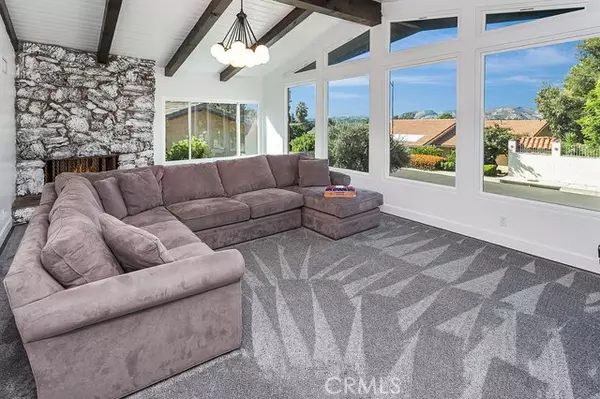For more information regarding the value of a property, please contact us for a free consultation.
8660 Delmonico Avenue West Hills, CA 91304
Want to know what your home might be worth? Contact us for a FREE valuation!

Our team is ready to help you sell your home for the highest possible price ASAP
Key Details
Property Type Single Family Home
Sub Type Detached
Listing Status Sold
Purchase Type For Sale
Square Footage 2,504 sqft
Price per Sqft $499
MLS Listing ID SR23186183
Sold Date 12/29/23
Style Detached
Bedrooms 4
Full Baths 3
HOA Y/N No
Year Built 1966
Lot Size 0.278 Acres
Acres 0.2778
Property Description
REMODELED WEST HILLS POOL home with many architectural elements and STRIKING VIEWS of the hillsides, mountains and brilliant SUNSETS. Perched on a 12,102 sq. ft. CORNER LOT. Formal living room with picture windows that showcase skyline views, crown molding, recessed and drop-down designer lighting and travertine floors. Frameless double glass doors sweep open to breathtaking family room with a wall of picture windows that frame stunning views and is further enhanced with soaring beamed ceilings, drop down designer lighting and a floor-to-ceiling raised hearth stone fireplace. Remodeled modern farmhouse kitchen with sparkling window, recessed lights, farmhouse style light fixtures, crown molding, white cabinetry, showcase shelving, marble countertops, chevron tiled backsplash, dual basin apron sink, stainless-steel appliances which include a ZLINE 6-burner gas cooktop with ventilation hood and microwave oven drawer - Samsung built-in double oven with convection feature and dishwasher and travertine tiled floors. Butlers pantry with crown molding, recessed lights, white cabinetry, quartz countertops, vessel bowl basin and travertine floors. Dining room with crown molding, recessed lights, drop down farmhouse lighting, built-in Grillmaster barbecue and sliding glass doors that lead to the backyared. The primary suite is enriched by gleaming windows, crown molding, recessed lights, lighted ceiling fan, walk-in closet and travertine floors; plus, a sumptuous private en suite bathroom with sliding barn door, recessed and designer lights, marble walls, dual basin vanity, two-perso
REMODELED WEST HILLS POOL home with many architectural elements and STRIKING VIEWS of the hillsides, mountains and brilliant SUNSETS. Perched on a 12,102 sq. ft. CORNER LOT. Formal living room with picture windows that showcase skyline views, crown molding, recessed and drop-down designer lighting and travertine floors. Frameless double glass doors sweep open to breathtaking family room with a wall of picture windows that frame stunning views and is further enhanced with soaring beamed ceilings, drop down designer lighting and a floor-to-ceiling raised hearth stone fireplace. Remodeled modern farmhouse kitchen with sparkling window, recessed lights, farmhouse style light fixtures, crown molding, white cabinetry, showcase shelving, marble countertops, chevron tiled backsplash, dual basin apron sink, stainless-steel appliances which include a ZLINE 6-burner gas cooktop with ventilation hood and microwave oven drawer - Samsung built-in double oven with convection feature and dishwasher and travertine tiled floors. Butlers pantry with crown molding, recessed lights, white cabinetry, quartz countertops, vessel bowl basin and travertine floors. Dining room with crown molding, recessed lights, drop down farmhouse lighting, built-in Grillmaster barbecue and sliding glass doors that lead to the backyared. The primary suite is enriched by gleaming windows, crown molding, recessed lights, lighted ceiling fan, walk-in closet and travertine floors; plus, a sumptuous private en suite bathroom with sliding barn door, recessed and designer lights, marble walls, dual basin vanity, two-person glass-enclosed step-in shower with marble walls, custom tiled floor, dual adjustable shower heads, dual rain showerheads, and sliding doors that lead to the backyard. 3 additional bright and airy bedrooms with crown molding, recessed lights, lighted ceiling fans, walk-in closets and travertine floors. Jack-and-Jill bathroom with crown molding, recessed and designer lights, farmhouse dual vanity with apron front basins, subway tiled glass enclosed tub/shower, dual shower heads, bidet and travertine floors. Guest bathroom with crown molding, recessed lights, white vanity with dual vessel bowl basins, privacy area with tiled tub/shower, bidet and travertine floors. Indoor laundry room. Newer roof (approx 3 years). Copper plumbing. Dual pane windows. Backyard will be a favorite entertainment destination with its newer (1 year) sparkling in-ground pool and relaxing patio with firepit.
Location
State CA
County Los Angeles
Area Canoga Park (91304)
Zoning LARE11
Interior
Interior Features Beamed Ceilings, Pantry, Recessed Lighting, Stone Counters, Unfurnished
Cooling Central Forced Air
Flooring Carpet, Tile
Fireplaces Type FP in Family Room, Masonry, Raised Hearth
Equipment Dishwasher, Disposal, Microwave, Convection Oven, Double Oven, Gas Stove, Self Cleaning Oven
Appliance Dishwasher, Disposal, Microwave, Convection Oven, Double Oven, Gas Stove, Self Cleaning Oven
Laundry Laundry Room, Inside
Exterior
Parking Features Direct Garage Access, Garage - Single Door, Garage Door Opener
Garage Spaces 3.0
Pool Below Ground, Private
View Mountains/Hills, Pool, Neighborhood
Total Parking Spaces 3
Building
Lot Description Corner Lot, Sidewalks
Story 1
Sewer Public Sewer
Water Public
Level or Stories 1 Story
Others
Monthly Total Fees $56
Acceptable Financing Cash, Conventional, FHA, Cash To New Loan
Listing Terms Cash, Conventional, FHA, Cash To New Loan
Special Listing Condition Standard
Read Less

Bought with Brenda Tirona • JohnHart Real Estate
GET MORE INFORMATION




