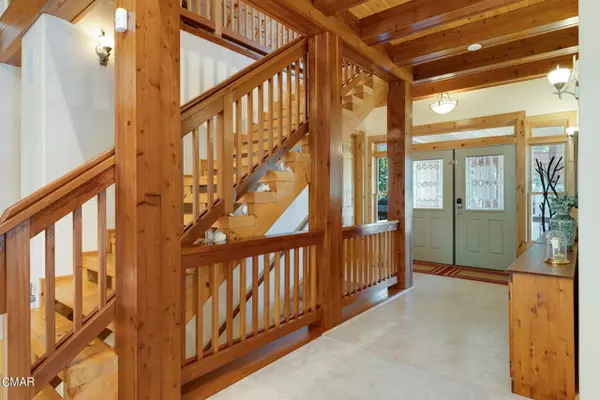For more information regarding the value of a property, please contact us for a free consultation.
18960 Timberpoint Drive Fort Bragg, CA 95437
Want to know what your home might be worth? Contact us for a FREE valuation!

Our team is ready to help you sell your home for the highest possible price ASAP
Key Details
Property Type Single Family Home
Sub Type Detached
Listing Status Sold
Purchase Type For Sale
Square Footage 7,800 sqft
Price per Sqft $200
MLS Listing ID C0-28415
Sold Date 12/28/23
Style Detached
Bedrooms 5
Full Baths 4
HOA Y/N No
Year Built 2010
Lot Size 2.000 Acres
Acres 2.0
Property Description
Spacious, gracious, and comfortable, this custom contemporary, multi-generational, state-of-the-art smart home must be seen! Located in the sunbelt off Hwy 20 just east of Fort Bragg, this 7,800 sq. ft. log cabin-style home offers soaring ceilings and gorgeous woodwork on three airy levels. With 5+ bedrooms, 4 baths, 2 full kitchens, and 3 fireplaces, the open floor plan includes many flexible spaces for additional sleeping quarters, work, exercise, or play. The main level is ideal for shared living and entertaining, with a private, state-of-the-art home theater. The lower level's multiple decks look into a beautiful redwood forest. Upstairs, you'll find a large full second living quarters for the in-laws, au pair, or the grown kids. Large bathrooms throughout the home feature astonishing
Spacious, gracious, and comfortable, this custom contemporary, multi-generational, state-of-the-art smart home must be seen! Located in the sunbelt off Hwy 20 just east of Fort Bragg, this 7,800 sq. ft. log cabin-style home offers soaring ceilings and gorgeous woodwork on three airy levels. With 5+ bedrooms, 4 baths, 2 full kitchens, and 3 fireplaces, the open floor plan includes many flexible spaces for additional sleeping quarters, work, exercise, or play. The main level is ideal for shared living and entertaining, with a private, state-of-the-art home theater. The lower level's multiple decks look into a beautiful redwood forest. Upstairs, you'll find a large full second living quarters for the in-laws, au pair, or the grown kids. Large bathrooms throughout the home feature astonishing
Location
State CA
County Mendocino
Area Fort Bragg (95437)
Zoning ZN1: R2, Z
Interior
Interior Features Pantry
Heating Propane
Flooring Carpet, Tile, Wood
Fireplaces Type FP in Dining Room, FP in Family Room, FP in Living Room, Kitchen
Equipment Dishwasher, Range/Oven, Built-In
Appliance Dishwasher, Range/Oven, Built-In
Laundry Laundry Room
Exterior
Exterior Feature Wood
Garage Spaces 5.0
View Trees/Woods
Roof Type Composition
Total Parking Spaces 5
Building
Lot Size Range 2+ to 4 AC
Sewer Conventional Septic
Water Well
Level or Stories 3 Story
Others
Acceptable Financing Conventional
Listing Terms Conventional
Special Listing Condition Standard
Read Less

Bought with Non-Member Non-Member • Non-Member Office



