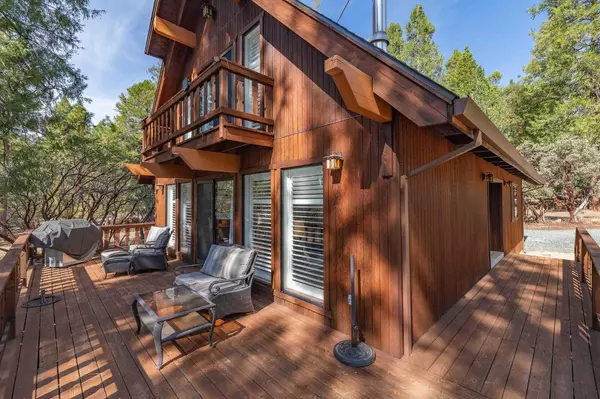For more information regarding the value of a property, please contact us for a free consultation.
19740 Ponderosa DR Volcano, CA 95689
Want to know what your home might be worth? Contact us for a FREE valuation!

Our team is ready to help you sell your home for the highest possible price ASAP
Key Details
Property Type Single Family Home
Sub Type Single Family Residence
Listing Status Sold
Purchase Type For Sale
Square Footage 1,708 sqft
Price per Sqft $240
MLS Listing ID 223101129
Sold Date 12/29/23
Bedrooms 3
Full Baths 3
HOA Y/N No
Originating Board MLS Metrolist
Year Built 1995
Lot Size 1.250 Acres
Acres 1.25
Property Description
This stunning mountain home is the perfect blend of rustic charm and modern flair. The knotty pine vaulted ceiling sets the tone for a warm and welcoming atmosphere, ideal for relaxing. The open floor plan flows effortlessly from the living area to the dining room and kitchen, making it easy to entertain friends and family. Large windows throughout the space provide ample natural light, creating an airy and inviting ambiance. The cozy loft is the perfect spot for curling up with a good book or for accommodating extra guests. The spacious master suite boasts plenty of room for a king-size bed, sitting area and small deck. The detached garage is a versatile space that could be used as an ADU (accessory dwelling unit), a home office, or a creative studio. Upgrades include new modern planation shutters, carpet, flooring, and roof. The property also includes usable land with trees and privacy fence, making it the perfect retreat from the hustle and bustle of life. Whether you're looking for a primary residence or a vacation home, this mountain home offers the ultimate combination of natural beauty, a modern flare and mountain living.
Location
State CA
County Amador
Area 22013
Direction Shakeridge to Buckboard to left on Ponderosa. Stay straight, road turns to gravel, on left is a road sign Squirrel go left and stay left over 2 speed bumps, driveway goes between wood fence.
Rooms
Master Bathroom Skylight/Solar Tube, Tile, Tub w/Shower Over
Master Bedroom Balcony, Sitting Area
Living Room Deck Attached, Great Room
Dining Room Dining/Family Combo
Kitchen Laminate Counter
Interior
Interior Features Skylight(s)
Heating Propane, Central, Wood Stove
Cooling Ceiling Fan(s), Central
Flooring Carpet, Linoleum
Fireplaces Number 1
Fireplaces Type Family Room, Wood Stove
Appliance Free Standing Refrigerator, Free Standing Electric Oven, Free Standing Electric Range
Laundry Cabinets, Inside Room
Exterior
Parking Features Converted Garage, Detached
Fence Wood
Utilities Available Propane Tank Leased, Generator
Roof Type Composition
Topography Level
Street Surface Paved,Gravel
Porch Front Porch, Back Porch
Private Pool No
Building
Lot Description Low Maintenance
Story 2
Foundation Raised
Sewer Septic System
Water Well
Architectural Style Cabin
Schools
Elementary Schools Amador Unified
Middle Schools Amador Unified
High Schools Amador Unified
School District Amador
Others
Senior Community No
Tax ID 023-590-016-000
Special Listing Condition None
Read Less

Bought with Gateway Sotheby's Int. Realty



