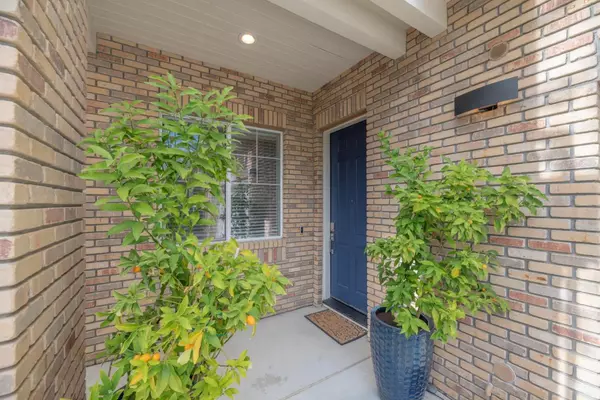For more information regarding the value of a property, please contact us for a free consultation.
2141 Cruden Bay WAY Gilroy, CA 95020
Want to know what your home might be worth? Contact us for a FREE valuation!

Our team is ready to help you sell your home for the highest possible price ASAP
Key Details
Property Type Single Family Home
Sub Type Single Family Home
Listing Status Sold
Purchase Type For Sale
Square Footage 2,594 sqft
Price per Sqft $489
MLS Listing ID ML81947373
Sold Date 12/27/23
Bedrooms 4
Full Baths 2
Half Baths 1
HOA Fees $276/mo
HOA Y/N 1
Year Built 2002
Lot Size 3,920 Sqft
Property Description
Indulge in the country club lifestyle in this stunning courtyard home in the prestigious Eagle Ridge Golf Course community. The largest of the courtyard floor plans, this immaculate residence features 2,590 sq ft of living space, with 4 BDs and 2.5 BAs. Upon entry, you'll discover a formal living room w/ a cozy fireplace and an adjacent formal dining room complete w/ a butler's pantry. The open concept kitchen, dining nook w/ French doors, and family room create an ideal space for family living. The primary bedroom suite is bathed in natural light with stunning views. A spacious loft provides flexibility, ideal for use as an office or den. The true gem of this home is its exquisite backyard. Extend your living and entertaining space into this outdoor haven, where expansive views of the 10th fairway and breathtaking Santa Cruz Mountains blend seamlessly with your own backyard, creating an idyllic setting for outdoor gatherings and relaxation. This remarkable property is a must see!
Location
State CA
County Santa Clara
Area Morgan Hill / Gilroy / San Martin
Building/Complex Name Eagle Ridge
Zoning A-20A
Rooms
Family Room Separate Family Room
Other Rooms Loft
Dining Room Formal Dining Room
Kitchen Cooktop - Gas, Countertop - Tile, Dishwasher, Island with Sink, Microwave, Oven Range - Electric
Interior
Heating Central Forced Air
Cooling Central AC
Flooring Carpet, Tile
Fireplaces Type Gas Log
Laundry Electricity Hookup (220V), Upper Floor
Exterior
Exterior Feature Back Yard, Balcony / Patio, Fenced, Sprinklers - Lawn
Parking Features Attached Garage
Garage Spaces 2.0
Fence Fenced Back
Community Features BBQ Area, Club House, Community Pool, Game Court (Outdoor), Golf Course, Organized Activities, Playground, Putting Green, Tennis Court / Facility
Utilities Available Public Utilities
View Golf Course, Hills, Mountains
Roof Type Concrete,Tile
Building
Lot Description Views
Faces Southeast
Story 2
Foundation Concrete Slab
Sewer Sewer - Public
Water Public
Level or Stories 2
Others
HOA Fee Include Maintenance - Road,Organized Activities,Pool, Spa, or Tennis,Security Service
Restrictions Age - No Restrictions
Tax ID 810-48-031
Horse Property No
Special Listing Condition Not Applicable
Read Less

© 2025 MLSListings Inc. All rights reserved.
Bought with Joseph Verrette • Coldwell Banker Realty



