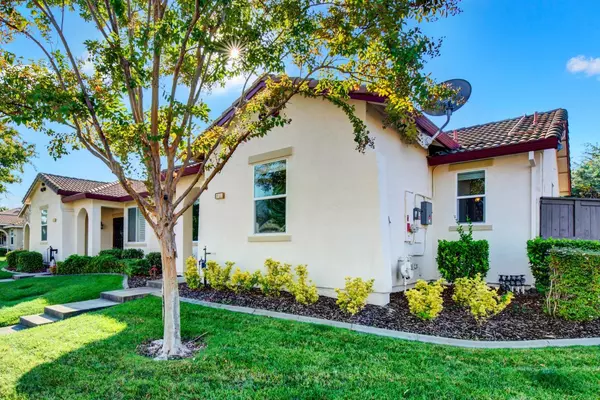For more information regarding the value of a property, please contact us for a free consultation.
2389 Cotterdale ALY Sacramento, CA 95835
Want to know what your home might be worth? Contact us for a FREE valuation!

Our team is ready to help you sell your home for the highest possible price ASAP
Key Details
Property Type Multi-Family
Sub Type Halfplex
Listing Status Sold
Purchase Type For Sale
Square Footage 1,296 sqft
Price per Sqft $331
Subdivision Heritage Park
MLS Listing ID 223102997
Sold Date 01/02/24
Bedrooms 2
Full Baths 2
HOA Fees $307/mo
HOA Y/N Yes
Originating Board MLS Metrolist
Year Built 2004
Lot Size 8,124 Sqft
Acres 0.1865
Property Description
Assumable 3.25% FHA loan! Discover your new home at 2389 Cotterdale Alley, situated in the inviting Heritage Park community in Sacramento, CA. This exclusive two-bedroom, two-bathroom residence is thoughtfully designed for those aged 55 and above, offering a wealth of amenities and the security of a gated environment, perfectly tailored to your lifestyle. Inside, you'll find two spacious bedrooms and two well-appointed bathrooms, providing you with comfort and privacy. Heritage Park, an age-restricted community, offers an array of attractions, including a pub, card room, aerobics room, gym, and two enticing pools, all designed to enhance your quality of life. The interior of this 1,296 sq/ft home offers a generous living space that combines functionality and comfort. What truly sets this property apart is its expansive lot, one of the largest in the community, featuring a beautifully landscaped yard with mature trees and a drip irrigation system, creating an enchanting and low-maintenance outdoor space. This property also features solar panels to help keep power bills low. Be sure to tour 2389 Cotterdale today!
Location
State CA
County Sacramento
Area 10835
Direction From 80, Take Truxel exit North, Truxel becomes Natoma Blvd, take Natoma Blvd to Rose Arbor, Left on Rose Arbor, Right on Hidden Trail Ln, Left on Ryedale, Property on the left.
Rooms
Master Bathroom Shower Stall(s)
Master Bedroom Closet, Ground Floor
Living Room Other
Dining Room Space in Kitchen
Kitchen Kitchen/Family Combo
Interior
Heating Central
Cooling Ceiling Fan(s), Central
Flooring Carpet, Tile
Appliance Free Standing Gas Range, Dishwasher
Laundry Cabinets, Inside Room
Exterior
Parking Features Attached
Garage Spaces 2.0
Fence Back Yard, Wood
Pool Common Facility, Pool/Spa Combo, Indoors
Utilities Available Public
Amenities Available Barbeque, Pool, Clubhouse, Rec Room w/Fireplace, Recreation Facilities, Exercise Room, Spa/Hot Tub, Gym
Roof Type Tile
Private Pool Yes
Building
Lot Description Auto Sprinkler F&R, Corner, Gated Community
Story 1
Foundation Slab
Sewer In & Connected
Water Public
Schools
Elementary Schools Twin Rivers Unified
Middle Schools Twin Rivers Unified
High Schools Twin Rivers Unified
School District Sacramento
Others
HOA Fee Include Pool
Senior Community Yes
Restrictions Age Restrictions,Exterior Alterations,Guests
Tax ID 201-0960-072-0000
Special Listing Condition None
Read Less

Bought with Blue Waters Mortgage and Real Estate Group
GET MORE INFORMATION




