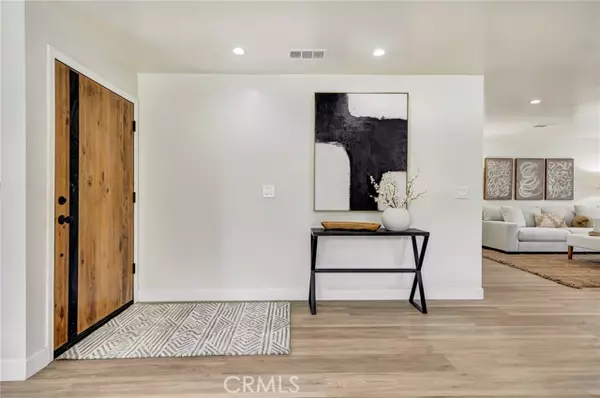For more information regarding the value of a property, please contact us for a free consultation.
6512 Franrivers Avenue West Hills, CA 91307
Want to know what your home might be worth? Contact us for a FREE valuation!

Our team is ready to help you sell your home for the highest possible price ASAP
Key Details
Property Type Single Family Home
Sub Type Detached
Listing Status Sold
Purchase Type For Sale
Square Footage 1,570 sqft
Price per Sqft $694
MLS Listing ID SR23206982
Sold Date 12/29/23
Style Detached
Bedrooms 3
Full Baths 2
Half Baths 1
Construction Status Turnkey,Updated/Remodeled
HOA Y/N No
Year Built 1960
Lot Size 7,738 Sqft
Acres 0.1776
Property Description
Immerse yourself in the allure of this stunning, completely remodeled home, ideally located in the highly sought-after Valley Circle Flats of West Hills. Every detail of this beautiful property has been thoughtfully designed with modern upgrades and luxurious finishes that will captivate your senses. As you step inside, be prepared to be amazed by the exquisite chef's kitchen. Italian cabinets with soft-close hinges, quartz countertops, and top-of-the-line appliances create a culinary haven that will inspire your inner chef. The open floor plan seamlessly connects the kitchen to the living area, providing the perfect space for hosting and entertaining family and friends. Beyond the surface, this home boasts a wealth of behind-the-scenes upgrades including A NEW HVAC system, NEW DRIVEWAY, NEW ROOF, NEW ENERGY EFFICIENT WINDOWS, NEW WATER HEATER, whole-house filtration system, and designer flooring, which adds a touch of elegance throughout the home. Indulge in the comfort and luxury of the elegant bathrooms. Sleek fixtures and modern finishes adorn the showers, creating a private oasis for relaxation and rejuvenation. After a long day, step outside to the peaceful and private backyard, where you can bask in the beauty of California weather, and enjoy fresh fruit from mature fruit trees. The covered patio offers a shaded retreat for outdoor dining or simply unwinding. The finished garage not only provides ample storage space but also presents endless possibilities. It can be transformed into a junior ADU, additional entertainment space, or even an office the choice is yours.
Immerse yourself in the allure of this stunning, completely remodeled home, ideally located in the highly sought-after Valley Circle Flats of West Hills. Every detail of this beautiful property has been thoughtfully designed with modern upgrades and luxurious finishes that will captivate your senses. As you step inside, be prepared to be amazed by the exquisite chef's kitchen. Italian cabinets with soft-close hinges, quartz countertops, and top-of-the-line appliances create a culinary haven that will inspire your inner chef. The open floor plan seamlessly connects the kitchen to the living area, providing the perfect space for hosting and entertaining family and friends. Beyond the surface, this home boasts a wealth of behind-the-scenes upgrades including A NEW HVAC system, NEW DRIVEWAY, NEW ROOF, NEW ENERGY EFFICIENT WINDOWS, NEW WATER HEATER, whole-house filtration system, and designer flooring, which adds a touch of elegance throughout the home. Indulge in the comfort and luxury of the elegant bathrooms. Sleek fixtures and modern finishes adorn the showers, creating a private oasis for relaxation and rejuvenation. After a long day, step outside to the peaceful and private backyard, where you can bask in the beauty of California weather, and enjoy fresh fruit from mature fruit trees. The covered patio offers a shaded retreat for outdoor dining or simply unwinding. The finished garage not only provides ample storage space but also presents endless possibilities. It can be transformed into a junior ADU, additional entertainment space, or even an office the choice is yours. Experience the essence of modern living in this meticulously remodeled home. Don't miss the opportunity to make it yours and enjoy the ultimate California lifestyle.
Location
State CA
County Los Angeles
Area West Hills (91307)
Zoning LARS
Interior
Interior Features Recessed Lighting
Cooling Central Forced Air
Flooring Linoleum/Vinyl
Equipment Dishwasher, Microwave, Gas Oven
Appliance Dishwasher, Microwave, Gas Oven
Laundry Laundry Room
Exterior
Parking Features Garage - Single Door
Garage Spaces 2.0
Roof Type Shingle
Total Parking Spaces 2
Building
Lot Description Curbs, Sidewalks
Story 1
Lot Size Range 7500-10889 SF
Sewer Public Sewer
Water Public
Architectural Style Contemporary
Level or Stories 1 Story
Construction Status Turnkey,Updated/Remodeled
Others
Monthly Total Fees $34
Acceptable Financing Cash, Conventional, Cash To New Loan
Listing Terms Cash, Conventional, Cash To New Loan
Read Less

Bought with Eric Elias • Eric S. Elias
GET MORE INFORMATION




