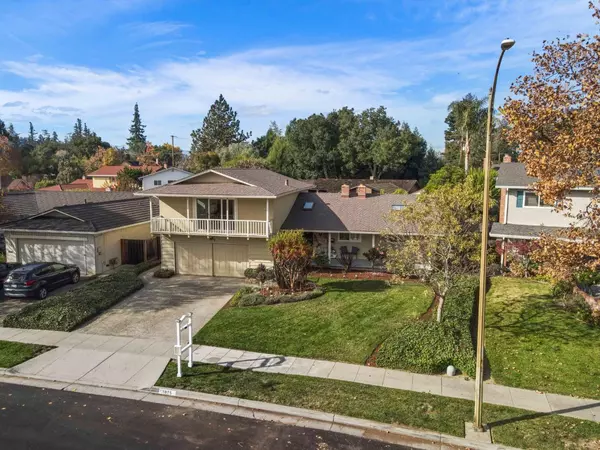For more information regarding the value of a property, please contact us for a free consultation.
1875 Kirkmont DR San Jose, CA 95124
Want to know what your home might be worth? Contact us for a FREE valuation!

Our team is ready to help you sell your home for the highest possible price ASAP
Key Details
Property Type Single Family Home
Sub Type Single Family Home
Listing Status Sold
Purchase Type For Sale
Square Footage 2,428 sqft
Price per Sqft $1,124
MLS Listing ID ML81949700
Sold Date 01/05/24
Style Contemporary
Bedrooms 4
Full Baths 3
Year Built 1968
Lot Size 9,148 Sqft
Property Description
Don't miss this beautiful home. Located in the prestigious Dry Creek area of Willow Glen. Both an entertaining home or simply a spacious place to call home. Beautiful views from many of the windows & not obstructed by utility lines as the utilities are underground. A large eat in kitchen and a formal dining room with views of the backyard. All 4 bedrooms are HUGE. The upstairs master retreat offers dual closets, a neighborhood view from the balcony double entrance doors and a refreshed shower. The hall bath offers a double sink vanity & a refreshed shower over tub. The downstairs level may be a buyer's favorite. So many possibilities: spacious retreat, large family room, in-laws qtrs. adult oasis, spacious office w/ privacy for the stay at home employee. Both front & back yards are professionally designed with lots of privacy & definitely room for an ADU or a pool. The back deck is large & offers immense space for entertaining.Dual pane windows & sliders/central heat & air/new LVP flooring throughout/new designer paint & baseboards throughout the interior/new double convection oven/many new light fixtures/all inspections completed/desirable local schools and a walkable neighborhood with many families and locals who say they will never leave this great neighborhood! Don't miss it!
Location
State CA
County Santa Clara
Area Willow Glen
Zoning R1-5
Rooms
Family Room Separate Family Room
Dining Room Formal Dining Room
Kitchen Cooktop - Electric, Countertop - Tile, Dishwasher, Garbage Disposal, Microwave, Oven - Double, Oven - Electric, Pantry, Skylight
Interior
Heating Central Forced Air - Gas
Cooling Central AC
Flooring Vinyl / Linoleum, Other
Fireplaces Type Wood Burning
Laundry In Utility Room, Inside
Exterior
Exterior Feature Balcony / Patio, BBQ Area, Deck , Sprinklers - Auto
Parking Features Attached Garage
Garage Spaces 2.0
Fence Fenced Back, Gate, Wood
Utilities Available Public Utilities
View Neighborhood
Roof Type Composition
Building
Lot Description Grade - Sloped Up
Faces East
Story 2
Foundation Concrete Perimeter and Slab
Sewer Sewer Connected
Water Public
Level or Stories 2
Others
Tax ID 442-03-009
Horse Property No
Special Listing Condition Not Applicable
Read Less

© 2024 MLSListings Inc. All rights reserved.
Bought with Lilly Yaz • Realty World Dominion
GET MORE INFORMATION




