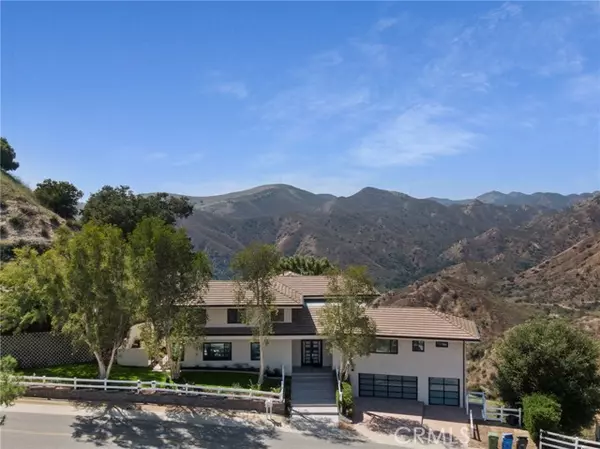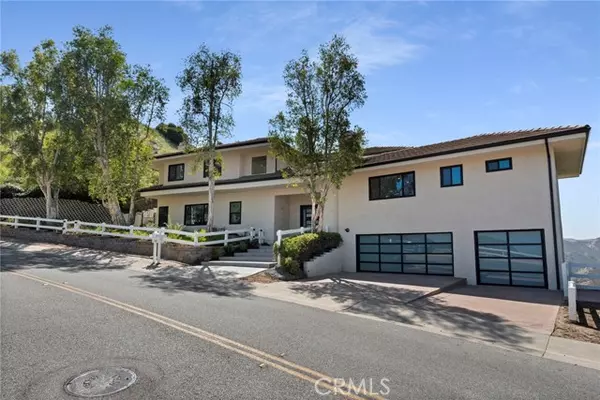For more information regarding the value of a property, please contact us for a free consultation.
53 Saddlebow Road Bell Canyon, CA 91307
Want to know what your home might be worth? Contact us for a FREE valuation!

Our team is ready to help you sell your home for the highest possible price ASAP
Key Details
Property Type Single Family Home
Sub Type Detached
Listing Status Sold
Purchase Type For Sale
Square Footage 3,602 sqft
Price per Sqft $610
MLS Listing ID SR23176157
Sold Date 01/05/24
Style Detached
Bedrooms 4
Full Baths 3
Half Baths 1
Construction Status Building Permit,Updated/Remodeled
HOA Fees $285/mo
HOA Y/N Yes
Year Built 1986
Lot Size 1.010 Acres
Acres 1.01
Property Description
Luxurious home in the prestigious gated community of Bell Canyon with stunning views from every window. This remodeled 4-bedroom home features an excellent floor plan and offers a remarkable new kitchen with high-end appliances, new doors and windows, new designer bathrooms with smart toilets, new central air, beautiful new floors, new landscape, beautiful pool and spa with new equipment, a master bedroom with walk-in closet, double floating vanity, soaking tub and more.
Luxurious home in the prestigious gated community of Bell Canyon with stunning views from every window. This remodeled 4-bedroom home features an excellent floor plan and offers a remarkable new kitchen with high-end appliances, new doors and windows, new designer bathrooms with smart toilets, new central air, beautiful new floors, new landscape, beautiful pool and spa with new equipment, a master bedroom with walk-in closet, double floating vanity, soaking tub and more.
Location
State CA
County Ventura
Area West Hills (91307)
Zoning RE1AC
Interior
Interior Features Copper Plumbing Full, Living Room Deck Attached, Recessed Lighting, Two Story Ceilings
Heating Natural Gas
Cooling Central Forced Air, Electric, Energy Star, High Efficiency, Dual, SEER Rated 13-15
Fireplaces Type FP in Family Room
Equipment Dishwasher, Microwave, Refrigerator, 6 Burner Stove, Freezer, Gas Oven, Ice Maker, Self Cleaning Oven, Barbecue, Water Line to Refr, Gas Range
Appliance Dishwasher, Microwave, Refrigerator, 6 Burner Stove, Freezer, Gas Oven, Ice Maker, Self Cleaning Oven, Barbecue, Water Line to Refr, Gas Range
Laundry Garage
Exterior
Exterior Feature Stucco, Concrete, Ducts Prof Air-Sealed, Frame, Glass
Parking Features Direct Garage Access, Garage - Two Door, Garage Door Opener
Garage Spaces 3.0
Fence Wrought Iron, Vinyl
Pool Below Ground, Private, Heated, Filtered, Pebble
Community Features Horse Trails
Complex Features Horse Trails
View Mountains/Hills, Panoramic, Valley/Canyon, Reservoir, City Lights
Roof Type Tile/Clay,Fire Retardant
Total Parking Spaces 3
Building
Lot Description Sidewalks, Landscaped, Sprinklers In Front, Sprinklers In Rear
Story 2
Sewer Public Sewer
Water Public
Level or Stories 2 Story
Construction Status Building Permit,Updated/Remodeled
Others
Monthly Total Fees $285
Acceptable Financing Cash, Cash To New Loan
Listing Terms Cash, Cash To New Loan
Special Listing Condition Standard
Read Less

Bought with NON LISTED AGENT • NON LISTED OFFICE



