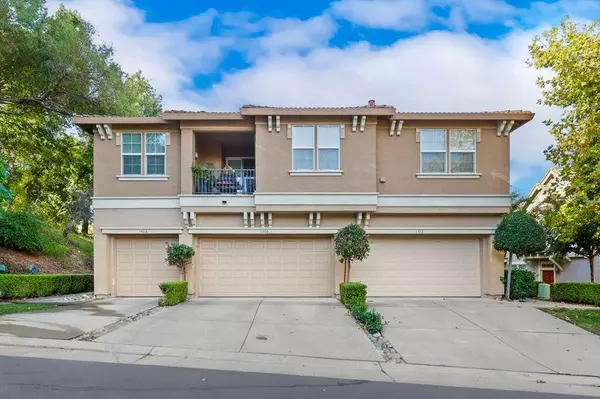For more information regarding the value of a property, please contact us for a free consultation.
1406 Indiana WAY #67 Rocklin, CA 95765
Want to know what your home might be worth? Contact us for a FREE valuation!

Our team is ready to help you sell your home for the highest possible price ASAP
Key Details
Property Type Condo
Sub Type Condominium
Listing Status Sold
Purchase Type For Sale
Square Footage 1,490 sqft
Price per Sqft $305
Subdivision Park Place Condo
MLS Listing ID 223098996
Sold Date 01/05/24
Bedrooms 2
Full Baths 2
HOA Fees $325/mo
HOA Y/N Yes
Originating Board MLS Metrolist
Year Built 2001
Lot Size 876 Sqft
Acres 0.0201
Property Description
Great New Price on exceptional 2-bedroom, 2.5-bath, 1490 sq ft Park Place condo, end unit located at the end of the street, offers peaceful greenbelt views plus freshly fenced spacious backyard patio. The modern, updated kitchen features ample cabinet space, elegant quartz countertops, granite kitchen sink and stainless steel appliances. Cozy family gatherings are made special by the fireplace in the living room. Formal Dining space plus bonus space featuring built in cabinets can be casual dining space or home office. Newer durable and easy to maintain LVP flooring in downstairs living areas. Your convenience is ensured with an attached two-car garage and an inside laundry area. Upstairs, you'll find your private sanctuary with a primary bedroom, spacious bathroom, and walk-in closet. The secondary bedroom boasts ensuite elegance. This gated community offers resort-style living with a pool, spa, park, and playground. Ideally located in desirable Rocklin, you're close to shopping, top-rated schools, all of life's necessary amenities, Twin Oaks Park, Sierra College, William Jessup plus easy access to Hwy 65 and Hwy 80. Your dream home in Rocklin awaits!
Location
State CA
County Placer
Area 12765
Direction Park to Boardwalk to Marvin Gardens Indiana
Rooms
Master Bathroom Double Sinks, Tile, Tub w/Shower Over, Walk-In Closet
Living Room Great Room
Dining Room Breakfast Nook, Dining/Family Combo
Kitchen Pantry Cabinet, Quartz Counter
Interior
Heating Central
Cooling Ceiling Fan(s), Central
Flooring Carpet, Laminate, Linoleum, Tile
Fireplaces Number 1
Fireplaces Type Family Room, Gas Piped
Appliance Free Standing Gas Range, Dishwasher, Disposal, Microwave
Laundry Cabinets, Inside Room
Exterior
Exterior Feature Uncovered Courtyard
Parking Features Attached, Garage Door Opener, Garage Facing Front
Garage Spaces 2.0
Fence Wood
Pool Built-In, Common Facility
Utilities Available Public, Natural Gas Connected
Amenities Available Playground, Pool, Spa/Hot Tub, Park
View Garden/Greenbelt
Roof Type Tile
Porch Uncovered Patio
Private Pool Yes
Building
Lot Description Auto Sprinkler Front, Dead End, Gated Community
Story 2
Unit Location End Unit,Other
Foundation Slab
Sewer In & Connected
Water Public
Architectural Style Contemporary
Level or Stories Two
Schools
Elementary Schools Rocklin Unified
Middle Schools Rocklin Unified
High Schools Rocklin Unified
School District Placer
Others
HOA Fee Include MaintenanceExterior, MaintenanceGrounds, Sewer, Water, Pool
Senior Community No
Restrictions Exterior Alterations
Tax ID 369-150-028-000
Special Listing Condition Offer As Is
Pets Allowed Yes
Read Less

Bought with Redfin Corporation
GET MORE INFORMATION




