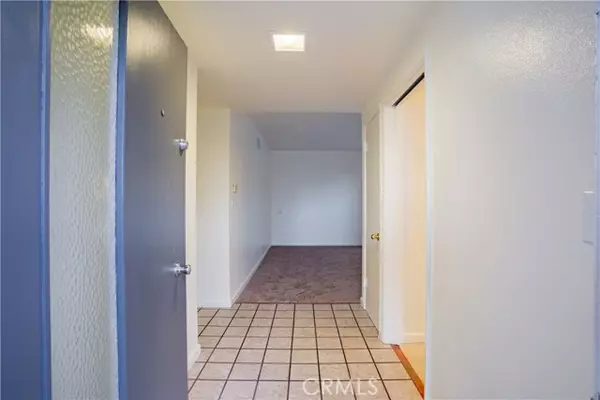For more information regarding the value of a property, please contact us for a free consultation.
889 Ottawa Drive Claremont, CA 91711
Want to know what your home might be worth? Contact us for a FREE valuation!

Our team is ready to help you sell your home for the highest possible price ASAP
Key Details
Property Type Single Family Home
Sub Type Detached
Listing Status Sold
Purchase Type For Sale
Square Footage 2,198 sqft
Price per Sqft $443
MLS Listing ID CV23207855
Sold Date 01/08/24
Style Detached
Bedrooms 4
Full Baths 3
Construction Status Repairs Cosmetic
HOA Y/N No
Year Built 1960
Lot Size 0.258 Acres
Acres 0.2584
Property Description
MID-CENTURY "CLAREMONT NORTH" NEIGHBORHOOD. Quality built residence by Lewis Homes in a desirable locale near desirable Condit Elementary school and neighborhood shopping. Home features 4 generous sized bedrooms & 3 baths. Enjoy spacious rooms, oak hardwood floors, newer carpeting, plus abundant storage and extensive built-ins throughout. Sunny kitchen has an adjacent cheerful breakfast room. Family room includes an attractive verde terrazzo marble corner fireplace. Indoor laundry utility room. Dual paned windows and doors. Newer paint inside and out. Newer roof. Spacious yard with mountain views, grassy lawns, covered patio areas, fenced dog run, and privacy on over 1/4 acre. OPTIONAL neighborhood swimming pool & recreation club membership just a few blocks away at Regis Avenue (Claremont North Swim Club).
MID-CENTURY "CLAREMONT NORTH" NEIGHBORHOOD. Quality built residence by Lewis Homes in a desirable locale near desirable Condit Elementary school and neighborhood shopping. Home features 4 generous sized bedrooms & 3 baths. Enjoy spacious rooms, oak hardwood floors, newer carpeting, plus abundant storage and extensive built-ins throughout. Sunny kitchen has an adjacent cheerful breakfast room. Family room includes an attractive verde terrazzo marble corner fireplace. Indoor laundry utility room. Dual paned windows and doors. Newer paint inside and out. Newer roof. Spacious yard with mountain views, grassy lawns, covered patio areas, fenced dog run, and privacy on over 1/4 acre. OPTIONAL neighborhood swimming pool & recreation club membership just a few blocks away at Regis Avenue (Claremont North Swim Club).
Location
State CA
County Los Angeles
Area Claremont (91711)
Zoning CLRS10000*
Interior
Interior Features Recessed Lighting, Tile Counters
Cooling Central Forced Air
Flooring Carpet, Linoleum/Vinyl
Fireplaces Type FP in Living Room
Equipment Dishwasher, Refrigerator, Double Oven, Water Line to Refr
Appliance Dishwasher, Refrigerator, Double Oven, Water Line to Refr
Laundry Inside
Exterior
Exterior Feature Brick, Stucco
Parking Features Garage, Garage - Single Door
Garage Spaces 2.0
Utilities Available Electricity Connected, Natural Gas Connected, Phone Connected, Sewer Connected, Water Connected
View Mountains/Hills, Neighborhood
Total Parking Spaces 2
Building
Lot Description Sidewalks, Landscaped
Story 1
Sewer Public Sewer
Water Private
Architectural Style Traditional
Level or Stories 1 Story
Construction Status Repairs Cosmetic
Others
Acceptable Financing Conventional, FHA, VA, Cash To New Loan
Listing Terms Conventional, FHA, VA, Cash To New Loan
Special Listing Condition Standard
Read Less

Bought with Shawn Luong • eXp Realty of Greater Los Ange
GET MORE INFORMATION




