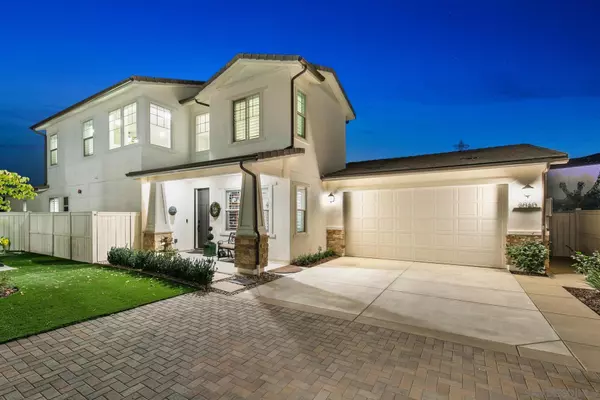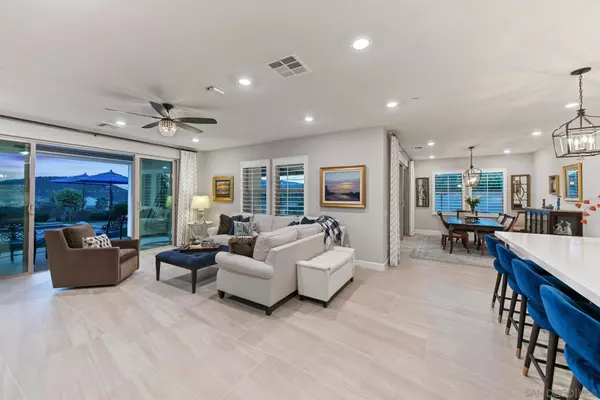For more information regarding the value of a property, please contact us for a free consultation.
3060 Mimlus Pl Escondido, CA 92029
Want to know what your home might be worth? Contact us for a FREE valuation!

Our team is ready to help you sell your home for the highest possible price ASAP
Key Details
Property Type Single Family Home
Sub Type Detached
Listing Status Sold
Purchase Type For Sale
Square Footage 3,314 sqft
Price per Sqft $457
Subdivision Harmony Grove
MLS Listing ID 230021755
Sold Date 12/18/23
Style Detached
Bedrooms 5
Full Baths 3
Half Baths 1
HOA Fees $230/mo
HOA Y/N Yes
Year Built 2020
Lot Size 7,834 Sqft
Acres 0.18
Property Description
Explore luxury living in Harmony Grove Village on a private cul-de-sac, atop an oversize lot, with breathtaking panoramic views! This lavish 4-bed, 3.5-bath home has over $300,000 in upgrades. With high ceilings and an open layout, the home is flooded with natural light. The kitchen is a culinary masterpiece with quartz countertops, custom backsplash and top-tier appliances. The main level includes a great room, dining room, kitchen and 2 California patios, with a fireplace and TV. The main level also provides the primary
bedroom suite, (with large tub and spacious shower, plus 2 walk-in closets), a guest bedroom with en suite bathroom and an office/den. The upstairs provides a loft, offering flexibility as a game room, or additional living space and two additional guest bedrooms. The home has an expanded solar system and a 3 car garage with epoxy floors and EV charging. The resort – lake backyard has a barbecue island, Pergola, pool and beautiful landscape lighting. Harmony grove offers a welcoming community with parks, trails, village, pool complex, and excellent schools. Don't miss this piece of paradise!
Location
State CA
County San Diego
Community Harmony Grove
Area Escondido (92029)
Zoning R-1:SINGLE
Rooms
Family Room 17x17
Other Rooms 11x10
Master Bedroom 19x14
Bedroom 2 19x17
Bedroom 3 15x13
Bedroom 4 13x11
Bedroom 5 12x11
Living Room 0x0
Dining Room 17x11
Kitchen 17x11
Interior
Heating Natural Gas
Cooling Central Forced Air
Fireplaces Number 1
Fireplaces Type Other/Remarks
Equipment Dishwasher, Dryer, Fire Sprinklers, Microwave, Pool/Spa/Equipment, Refrigerator, Washer
Appliance Dishwasher, Dryer, Fire Sprinklers, Microwave, Pool/Spa/Equipment, Refrigerator, Washer
Laundry Laundry Room
Exterior
Exterior Feature Stucco
Parking Features Attached
Garage Spaces 3.0
Fence Full
Pool Private
View Panoramic
Roof Type Tile/Clay
Total Parking Spaces 6
Building
Story 2
Lot Size Range 7500-10889 SF
Sewer Sewer Connected
Water Meter on Property
Level or Stories 2 Story
Others
Ownership Fee Simple
Monthly Total Fees $652
Acceptable Financing Cash, Conventional
Listing Terms Cash, Conventional
Read Less

Bought with David M. Calhoun • eXp Realty of California, Inc.



