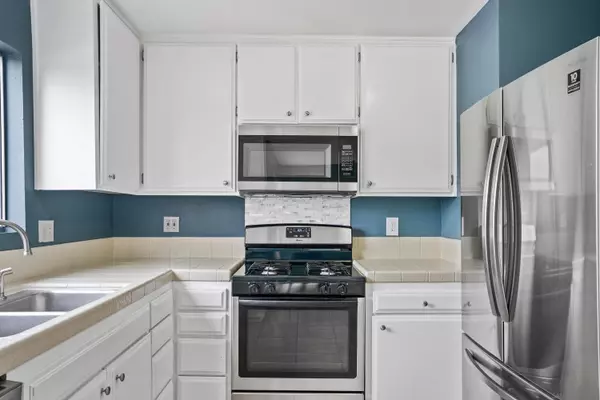For more information regarding the value of a property, please contact us for a free consultation.
3607 51St St #F San Diego, CA 92105
Want to know what your home might be worth? Contact us for a FREE valuation!

Our team is ready to help you sell your home for the highest possible price ASAP
Key Details
Property Type Condo
Sub Type Condominium
Listing Status Sold
Purchase Type For Sale
Square Footage 1,140 sqft
Price per Sqft $416
Subdivision City Heights
MLS Listing ID 230023244
Sold Date 01/09/24
Style All Other Attached
Bedrooms 2
Full Baths 1
Half Baths 1
Construction Status Turnkey,Updated/Remodeled
HOA Fees $300/mo
HOA Y/N Yes
Year Built 1981
Lot Size 0.761 Acres
Acres 0.76
Property Description
Spacious VA Approved 2 bedrooms, 1 1/2 bathroom townhome in the heart of San Diego Metro. Private end unit townhouse with in-unit laundry and beautiful southeast views. Light and bright kitchen with new stainless steel appliances. Gorgeous engineered dark wood flooring in living room, stairs and bedrooms. Tile floors in dining room, kitchen and bathrooms. 4" baseboards and crown molding throughout. Brand new washer and dryer in unit. Upstairs bedrooms with mirrored closets. Centrally located to freeways, shops, parks, and everything San Diego has to offer. Perfect for a first time buyer, investor, or small family.
Location
State CA
County San Diego
Community City Heights
Area East San Diego (92105)
Building/Complex Name Oak Park Townhomes
Zoning R-1:SINGLE
Rooms
Master Bedroom 14x11
Bedroom 2 12x11
Living Room 17x15
Dining Room 13x9
Kitchen 10x9
Interior
Interior Features 2 Staircases, Attic Fan, Balcony, Living Room Balcony, Living Room Deck Attached, Open Floor Plan, Shower, Storage Space, Tile Counters
Heating Natural Gas
Cooling Attic Fan, Wall/Window, Gas
Flooring Linoleum/Vinyl, Tile, Wood
Equipment Dishwasher, Dryer, Range/Oven, Refrigerator, Washer, 6 Burner Stove, Gas Oven, Gas Stove, Range/Stove Hood, Gas Range, Gas Cooking
Steps Yes
Appliance Dishwasher, Dryer, Range/Oven, Refrigerator, Washer, 6 Burner Stove, Gas Oven, Gas Stove, Range/Stove Hood, Gas Range, Gas Cooking
Laundry Closet Full Sized, Closet Stacked
Exterior
Exterior Feature Stucco, Wood
Parking Features None Known
Fence Gate
Community Features Gated Community
Complex Features Gated Community
View City, Evening Lights, Mountains/Hills
Roof Type Other/Remarks
Total Parking Spaces 1
Building
Lot Description Public Street
Story 2
Lot Size Range 0 (Common Interest)
Sewer Public Sewer
Water Public
Level or Stories 2 Story
Construction Status Turnkey,Updated/Remodeled
Others
Ownership Condominium
Monthly Total Fees $300
Acceptable Financing Assumable, Cal Vet, Cash, Conventional, Exchange, VA, Cash To Existing Loan, Cash To New Loan
Listing Terms Assumable, Cal Vet, Cash, Conventional, Exchange, VA, Cash To Existing Loan, Cash To New Loan
Pets Allowed Yes
Read Less

Bought with Mark Frattini • Real Broker
GET MORE INFORMATION




