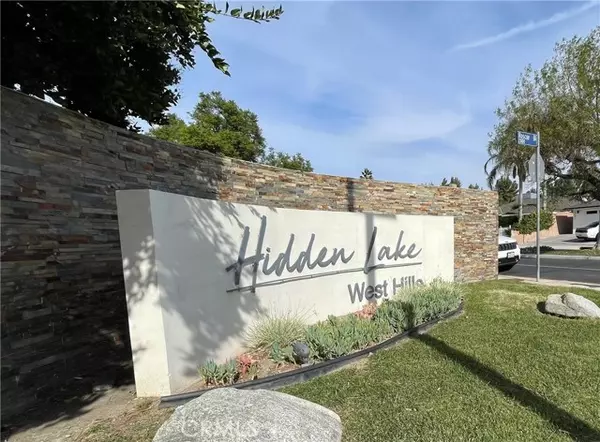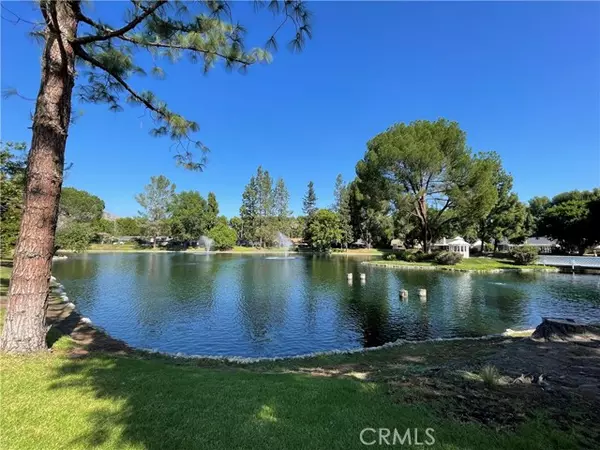For more information regarding the value of a property, please contact us for a free consultation.
8491 Carla Lane West Hills, CA 91304
Want to know what your home might be worth? Contact us for a FREE valuation!

Our team is ready to help you sell your home for the highest possible price ASAP
Key Details
Property Type Single Family Home
Sub Type Detached
Listing Status Sold
Purchase Type For Sale
Square Footage 1,404 sqft
Price per Sqft $658
MLS Listing ID SR23196006
Sold Date 01/11/24
Style Detached
Bedrooms 3
Full Baths 2
HOA Fees $240/mo
HOA Y/N Yes
Year Built 1972
Lot Size 7,095 Sqft
Acres 0.1629
Property Description
Welcome to this charming home nestled at the end of a cul de sac in the guarded and gated community of Hidden Lake! As you enter the front yard through custom designed decorative iron gates, a slight glance back reveals the backdrop of home with beautiful rolling gentle hills of the surrounding nature and scenery. As you enter the front door, you are greeted by a newly remodeled interior, including all new paint and flooring throughout and an open floor plan looking in to the living room with a fireplace, family room and kitchen entertainment area. Kitchen quartz counters with bar seating area, and all appliances needed to entertain family and guests are just a few of the great amenities home provides. There is plenty of front yard, side and back yard area for kids playing, gatherings and entertainment. The back yard features a newly constructed custom shade structure with lighting for evening events, as well as providing shade in the summer and shelter from rain in winter and ability to hang curtains for privacy, giving the back yard almost 365 days per year use regardless of weather conditions. This beautiful community features a clubhouse, tennis court, pool and a tranquil atmosphere set around a community lake. Dont miss this opportunity live in one of the few gated communities in West Hills, located in the highly rated school district of Justice Elementary and El Camino High School, and conveniently minutes away from fine shopping and dining!
Welcome to this charming home nestled at the end of a cul de sac in the guarded and gated community of Hidden Lake! As you enter the front yard through custom designed decorative iron gates, a slight glance back reveals the backdrop of home with beautiful rolling gentle hills of the surrounding nature and scenery. As you enter the front door, you are greeted by a newly remodeled interior, including all new paint and flooring throughout and an open floor plan looking in to the living room with a fireplace, family room and kitchen entertainment area. Kitchen quartz counters with bar seating area, and all appliances needed to entertain family and guests are just a few of the great amenities home provides. There is plenty of front yard, side and back yard area for kids playing, gatherings and entertainment. The back yard features a newly constructed custom shade structure with lighting for evening events, as well as providing shade in the summer and shelter from rain in winter and ability to hang curtains for privacy, giving the back yard almost 365 days per year use regardless of weather conditions. This beautiful community features a clubhouse, tennis court, pool and a tranquil atmosphere set around a community lake. Dont miss this opportunity live in one of the few gated communities in West Hills, located in the highly rated school district of Justice Elementary and El Camino High School, and conveniently minutes away from fine shopping and dining!
Location
State CA
County Los Angeles
Area Canoga Park (91304)
Zoning LARS
Interior
Interior Features Granite Counters, Pantry, Unfurnished
Cooling Central Forced Air
Fireplaces Type FP in Living Room
Equipment Dishwasher, Microwave, Refrigerator
Appliance Dishwasher, Microwave, Refrigerator
Laundry Garage
Exterior
Parking Features Garage - Single Door
Garage Spaces 1.0
Pool Community/Common
Utilities Available Cable Available, Electricity Available, Natural Gas Available, Phone Available
View Mountains/Hills, Valley/Canyon, Meadow
Total Parking Spaces 1
Building
Lot Description Cul-De-Sac, Curbs, Sidewalks
Story 1
Lot Size Range 4000-7499 SF
Sewer Public Sewer
Water Public
Level or Stories 1 Story
Others
Monthly Total Fees $265
Acceptable Financing Cash, Conventional, Cash To Existing Loan, Cash To New Loan
Listing Terms Cash, Conventional, Cash To Existing Loan, Cash To New Loan
Special Listing Condition Standard
Read Less

Bought with David Salmanson • Rodeo Realty
GET MORE INFORMATION




