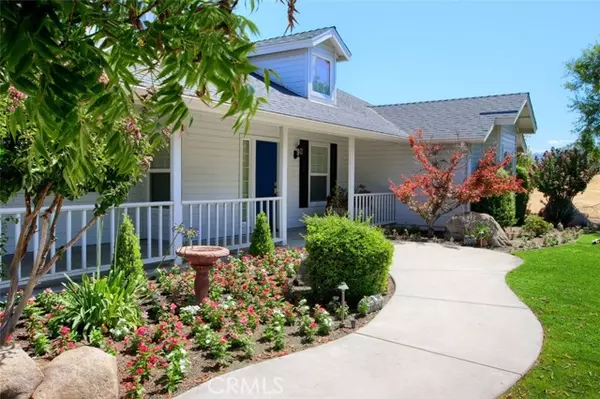For more information regarding the value of a property, please contact us for a free consultation.
46180 Rolling Oaks Drive Friant, CA 93626
Want to know what your home might be worth? Contact us for a FREE valuation!

Our team is ready to help you sell your home for the highest possible price ASAP
Key Details
Property Type Single Family Home
Sub Type Detached
Listing Status Sold
Purchase Type For Sale
Square Footage 2,508 sqft
Price per Sqft $358
MLS Listing ID FR23142918
Sold Date 01/19/24
Style Detached
Bedrooms 5
Full Baths 2
Construction Status Turnkey
HOA Y/N No
Year Built 2004
Lot Size 36.010 Acres
Acres 36.01
Property Description
What a find! California Custom 5 bedroom, 2 bath home on 36+/- fantastic acres with a large workshop and a sparkling in-ground pool with waterfall! The views are wonderful as you drive to the home to a landscaped front yard and a deep covered front porch to greet you! Beautiful wood and concrete floors, recessed lights, beamed ceiling, ceiling fans and lots of windows make the interior light, open and spacious! The living room and dining area are convenient to the kitchen where you will find a breakfast bar, center island, built-in appliances and a walk-in pantry and all these rooms have views of the custom pool and patio! The master bedroom has private french doors to the patio and pool and a fantastic private bath with jetted tub, walk-in shower, walk-in closet, 2 vanity sinks and privacy toilet. Roomy guest bedrooms with custom details like window seat, double closets or walk-in closets and ceiling fans. The guest bath has 2 sink vanity and tub/shower. The custom pool with a diving board is the place to be with a pergola covered patio and raised patio also with pergola to sit and relax or listen to the waterfall or just enjoy the pretty landscaping. This will be a favorite spot for your guests or family! Follow the driveway to the huge shop with room for any hobby workshop, ranch equipment and more! 3 large roll-up doors, 12 ft. high and 220 AMP make this a dream shop for any need! This home has it all including extra privacy since it borders a 1200 acre ranch, owned solar and mini splits for energy efficiency, private well, 5000 gallon water storage tank, dog kennels, a
What a find! California Custom 5 bedroom, 2 bath home on 36+/- fantastic acres with a large workshop and a sparkling in-ground pool with waterfall! The views are wonderful as you drive to the home to a landscaped front yard and a deep covered front porch to greet you! Beautiful wood and concrete floors, recessed lights, beamed ceiling, ceiling fans and lots of windows make the interior light, open and spacious! The living room and dining area are convenient to the kitchen where you will find a breakfast bar, center island, built-in appliances and a walk-in pantry and all these rooms have views of the custom pool and patio! The master bedroom has private french doors to the patio and pool and a fantastic private bath with jetted tub, walk-in shower, walk-in closet, 2 vanity sinks and privacy toilet. Roomy guest bedrooms with custom details like window seat, double closets or walk-in closets and ceiling fans. The guest bath has 2 sink vanity and tub/shower. The custom pool with a diving board is the place to be with a pergola covered patio and raised patio also with pergola to sit and relax or listen to the waterfall or just enjoy the pretty landscaping. This will be a favorite spot for your guests or family! Follow the driveway to the huge shop with room for any hobby workshop, ranch equipment and more! 3 large roll-up doors, 12 ft. high and 220 AMP make this a dream shop for any need! This home has it all including extra privacy since it borders a 1200 acre ranch, owned solar and mini splits for energy efficiency, private well, 5000 gallon water storage tank, dog kennels, a chicken coop and even a seasonal creek and fruit trees! If that isn't enough, the adjacent 37+/- acres is also available. This is a fantastic opportunity to make your private ranch dream come true!
Location
State CA
County Madera
Area Friant (93626)
Zoning ARE-40
Interior
Interior Features Beamed Ceilings, Pantry, Recessed Lighting, Tile Counters
Cooling Central Forced Air, Other/Remarks
Flooring Carpet, Wood
Equipment Dishwasher, Microwave, Propane Oven, Water Line to Refr
Appliance Dishwasher, Microwave, Propane Oven, Water Line to Refr
Laundry Laundry Room, Inside
Exterior
Exterior Feature Wood
Parking Features Garage - Two Door
Garage Spaces 3.0
Fence Barbed Wire, Good Condition, Pipe
Pool Below Ground, Private, Diving Board, Waterfall
Utilities Available Electricity Connected, Propane
View Mountains/Hills, Panoramic, Valley/Canyon, Bluff, Neighborhood, Trees/Woods, City Lights
Roof Type Composition
Total Parking Spaces 3
Building
Lot Description Landscaped
Story 1
Lot Size Range 20+ AC
Sewer Conventional Septic
Water Private, Well
Architectural Style Custom Built
Level or Stories 1 Story
Construction Status Turnkey
Others
Monthly Total Fees $384
Acceptable Financing Cash, Conventional
Listing Terms Cash, Conventional
Special Listing Condition Standard
Read Less

Bought with Kaitlyn Bowling • Kadiros Properties



