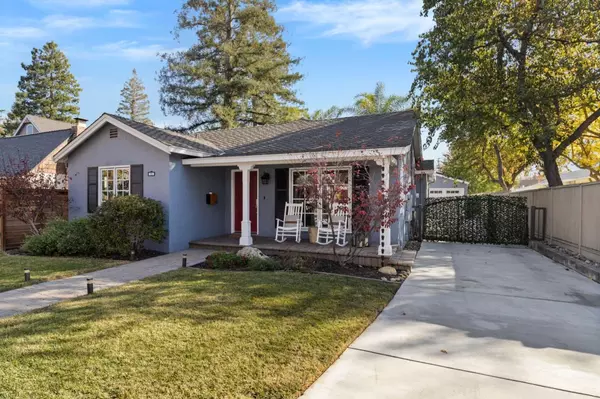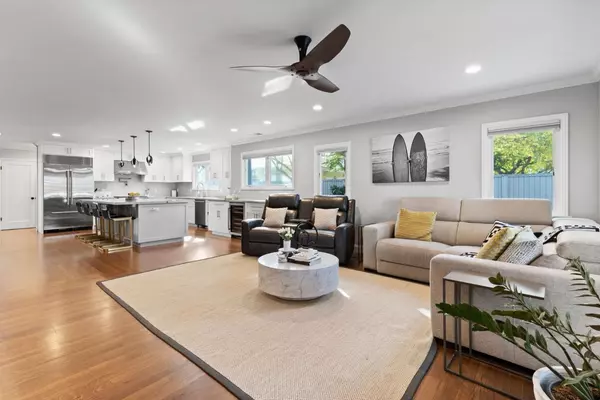For more information regarding the value of a property, please contact us for a free consultation.
988 Terra Bella AVE San Jose, CA 95125
Want to know what your home might be worth? Contact us for a FREE valuation!

Our team is ready to help you sell your home for the highest possible price ASAP
Key Details
Property Type Single Family Home
Sub Type Single Family Home
Listing Status Sold
Purchase Type For Sale
Square Footage 1,874 sqft
Price per Sqft $1,155
MLS Listing ID ML81948663
Sold Date 01/17/24
Bedrooms 3
Full Baths 2
Half Baths 1
Year Built 1939
Lot Size 9,809 Sqft
Property Description
Experience unparalleled charm from the moment you arrive at this meticulously maintained Willow Glen residence. The stunning curb appeal sets the stage for a welcoming home with an open floor plan that is an entertainer's delight, complete with updated features throughout, and showcasing a chef's kitchen - a culinary masterpiece featuring Brazilian Quartzite countertops, an oversized island, Sub-Zero refrigerator, Wolf range, wine refrigerator, soft-closing drawers, and custom cabinets. The primary suite offers a comforting retreat with a walk-in custom closet and a dual-sink bathroom. Step outside to your 9,809 SF backyard oasis featuring a custom pergola, fireplace and seating area, spacious lawn with mature fruit trees, play structure, and an ADU ideal for a work-from-home office or artist studio. Additional features include a Viking access gate system, an oversized detached garage and workshop complete with a heating system and 2 EV chargers, 24 Tesla solar panels and two power walls for sustainable living, Nest camera and doorbell, water softener and purifier system.
Location
State CA
County Santa Clara
Area Willow Glen
Zoning R1
Rooms
Family Room Kitchen / Family Room Combo
Other Rooms Artist Studio, Great Room, Laundry Room, Workshop
Dining Room Dining Area
Kitchen Countertop - Quartz, Dishwasher, Exhaust Fan, Hood Over Range, Island, Microwave, Oven Range - Gas, Pantry, Refrigerator, Wine Refrigerator
Interior
Heating Forced Air
Cooling Central AC
Flooring Hardwood
Laundry Inside, Washer / Dryer
Exterior
Exterior Feature Back Yard, Fenced, Fire Pit, Outdoor Fireplace, Sprinklers - Auto, Storage Shed / Structure
Parking Features Detached Garage, Electric Car Hookup, Electric Gate, Gate / Door Opener, Room for Oversized Vehicle, Workshop in Garage
Garage Spaces 2.0
Fence Fenced, Fenced Back, Gate
Utilities Available Public Utilities
Roof Type Composition
Building
Story 1
Foundation Concrete Perimeter
Sewer Sewer - Public
Water Public
Level or Stories 1
Others
Tax ID 439-16-071
Horse Property No
Special Listing Condition Not Applicable
Read Less

© 2024 MLSListings Inc. All rights reserved.
Bought with Kathi Hammill • Compass
GET MORE INFORMATION




