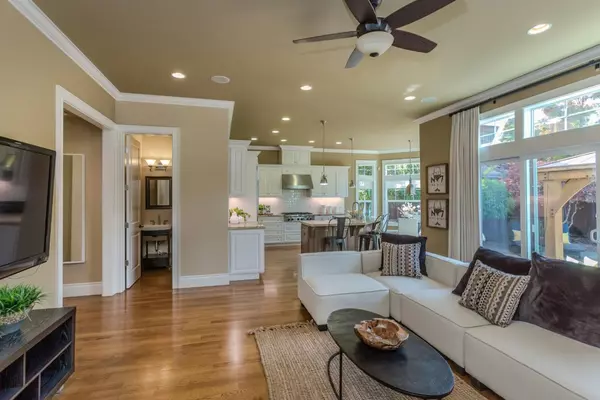For more information regarding the value of a property, please contact us for a free consultation.
2033 Harmil WAY San Jose, CA 95125
Want to know what your home might be worth? Contact us for a FREE valuation!

Our team is ready to help you sell your home for the highest possible price ASAP
Key Details
Property Type Single Family Home
Sub Type Single Family Home
Listing Status Sold
Purchase Type For Sale
Square Footage 2,837 sqft
Price per Sqft $986
MLS Listing ID ML81946368
Sold Date 01/17/24
Bedrooms 4
Full Baths 3
Half Baths 1
Year Built 2010
Lot Size 6,626 Sqft
Property Description
Picture driving home from a long day to a refuge you call HOME; riding beneath a lush canopy of majestic oak and elm trees to one of Silicon Valley's most desirable neighborhoods - Willow Glen! Custom-built by Greg Mussalem in 2010 there are 4 bedrooms and 3.5 baths. You'll love the grand entrance, high ceilings, lots of natural sunlight, neutral tones, spacious open concept floor plan including a gourmet kitchen and butler's pantry. Chef's Kitchen includes a 6-burner stove top, two ovens, granite countertops, and stainless steel appliances for both style and function. The backyard has lush fruit trees, the front yard, a drought-tolerant garden. Many high-end upgrades are solar panels, a central vacuum, custom closets and workbench in the garage, a built-in desk in the primary bedroom, and a 240-volt car charger. A short stroll to downtown Willow Glen includes many shops, restaurants, Farmer's Market, several parks and schools, including Booksin Elementary. This home is a must see!
Location
State CA
County Santa Clara
Area Willow Glen
Zoning R1-8
Rooms
Family Room Kitchen / Family Room Combo, Separate Family Room
Other Rooms Formal Entry, Great Room, Laundry Room, Storage
Dining Room Eat in Kitchen, Formal Dining Room
Kitchen 220 Volt Outlet, Cooktop - Gas, Countertop - Granite, Dishwasher, Exhaust Fan, Garbage Disposal, Microwave, Oven - Built-In, Pantry, Refrigerator, Wine Refrigerator
Interior
Heating Central Forced Air - Gas
Cooling Central AC
Flooring Carpet, Tile, Wood
Fireplaces Type Living Room, Primary Bedroom
Laundry Electricity Hookup (220V), Gas Hookup, Inside, Upper Floor
Exterior
Exterior Feature Back Yard, Balcony / Patio, BBQ Area, Drought Tolerant Plants, Sprinklers - Auto
Parking Features Attached Garage, Gate / Door Opener, Golf Cart, Off-Site Parking, Off-Street Parking, On Street
Garage Spaces 2.0
Fence Fenced Back, Wood
Utilities Available Public Utilities
View Neighborhood
Roof Type Composition,Shingle
Building
Story 2
Foundation Concrete Perimeter
Sewer Sewer - Public, Sewer Connected
Water Public
Level or Stories 2
Others
Tax ID 439-19-109
Security Features Security Alarm
Horse Property No
Special Listing Condition Not Applicable
Read Less

© 2024 MLSListings Inc. All rights reserved.
Bought with Andy Sweat • KW Bay Area Estates
GET MORE INFORMATION




