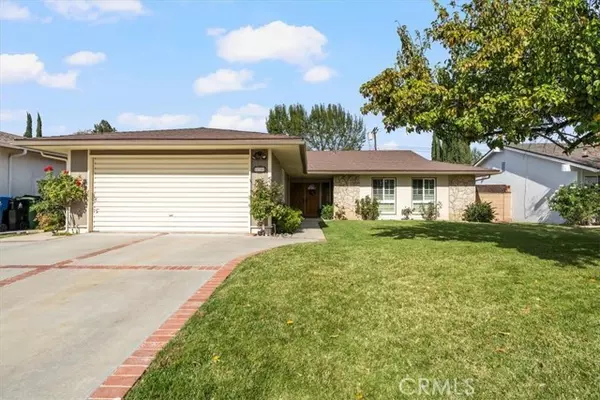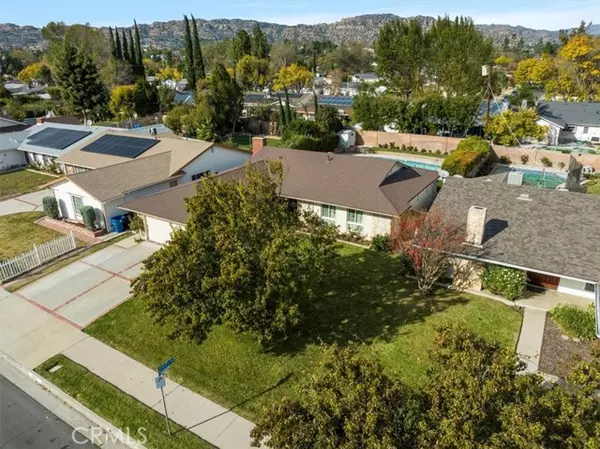For more information regarding the value of a property, please contact us for a free consultation.
22701 Strathern Street West Hills, CA 91304
Want to know what your home might be worth? Contact us for a FREE valuation!

Our team is ready to help you sell your home for the highest possible price ASAP
Key Details
Property Type Single Family Home
Sub Type Detached
Listing Status Sold
Purchase Type For Sale
Square Footage 1,651 sqft
Price per Sqft $545
MLS Listing ID SR23218021
Sold Date 01/18/24
Style Detached
Bedrooms 4
Full Baths 2
Construction Status Turnkey
HOA Y/N No
Year Built 1965
Lot Size 8,402 Sqft
Acres 0.1929
Property Description
In the heart of West Hills, first time on the market this lovely pool home is a testament to comfort and elegance. With its four bedrooms and two bathrooms, it embraces families with open arms. Stepping through the threshold of the double door entry guests are greeted to gleaming new hard wood floors throughout. Welcome, into the warm eat-in kitchen with its own brick fireplace, gorgeous wood beams, ample storage with wood cabinetry, tile countertops, 4 burner cooktop, indoor grill top, and double sink. This home offers four-bedrooms with new carpet. The master suite has private access to the back yard, in suite bathroom with tiled shower, Corian counter tops and two closets with mirrored slider doors. The unique fourth bedroom can be used as a den, office or open to extend into the living room. The living room has a second brick fireplace for those cozy nights. Come out to the shimmering pool that embraces the California sun. This true gem is a private oasis surrounded by lush, manicured greenery, covered patio, fire pit and gas line ready for the BBQ. This turnkey home is ready with new Cool roof, new dual pane windows, and slider doors throughout, new rear sprinkler system, updated electrical panel, new sewer systems, two car garage with laundry. While nestled in a peaceful neighborhood, the home is close to schools, shops, and restaurants.
In the heart of West Hills, first time on the market this lovely pool home is a testament to comfort and elegance. With its four bedrooms and two bathrooms, it embraces families with open arms. Stepping through the threshold of the double door entry guests are greeted to gleaming new hard wood floors throughout. Welcome, into the warm eat-in kitchen with its own brick fireplace, gorgeous wood beams, ample storage with wood cabinetry, tile countertops, 4 burner cooktop, indoor grill top, and double sink. This home offers four-bedrooms with new carpet. The master suite has private access to the back yard, in suite bathroom with tiled shower, Corian counter tops and two closets with mirrored slider doors. The unique fourth bedroom can be used as a den, office or open to extend into the living room. The living room has a second brick fireplace for those cozy nights. Come out to the shimmering pool that embraces the California sun. This true gem is a private oasis surrounded by lush, manicured greenery, covered patio, fire pit and gas line ready for the BBQ. This turnkey home is ready with new Cool roof, new dual pane windows, and slider doors throughout, new rear sprinkler system, updated electrical panel, new sewer systems, two car garage with laundry. While nestled in a peaceful neighborhood, the home is close to schools, shops, and restaurants.
Location
State CA
County Los Angeles
Area Canoga Park (91304)
Zoning LARS
Interior
Interior Features Copper Plumbing Partial, Corian Counters, Recessed Lighting, Tile Counters
Heating Wood
Cooling Central Forced Air, Gas
Flooring Carpet, Tile, Wood
Fireplaces Type FP in Living Room, Fire Pit, Gas, Kitchen
Equipment Dishwasher, Disposal, Gas Oven, Gas Stove
Appliance Dishwasher, Disposal, Gas Oven, Gas Stove
Laundry Garage
Exterior
Exterior Feature Stone, Stucco, Wood, Masonite, Concrete, Frame, Glass
Parking Features Garage - Single Door, Garage Door Opener
Garage Spaces 2.0
Fence Vinyl
Pool Below Ground, Private, Gunite, Heated, Diving Board
Utilities Available Cable Available, Electricity Available, Electricity Connected, Natural Gas Available, Natural Gas Connected, Phone Available, Sewer Connected, Water Connected
Roof Type Composition,Reflective
Total Parking Spaces 2
Building
Lot Description Curbs, Sidewalks, Landscaped, Sprinklers In Front, Sprinklers In Rear
Story 1
Lot Size Range 7500-10889 SF
Sewer Public Sewer
Water Public
Architectural Style Traditional
Level or Stories 1 Story
Construction Status Turnkey
Others
Monthly Total Fees $34
Acceptable Financing Cash, Conventional, Cash To New Loan
Listing Terms Cash, Conventional, Cash To New Loan
Special Listing Condition Standard
Read Less

Bought with NON LISTED AGENT • NON LISTED OFFICE
GET MORE INFORMATION




