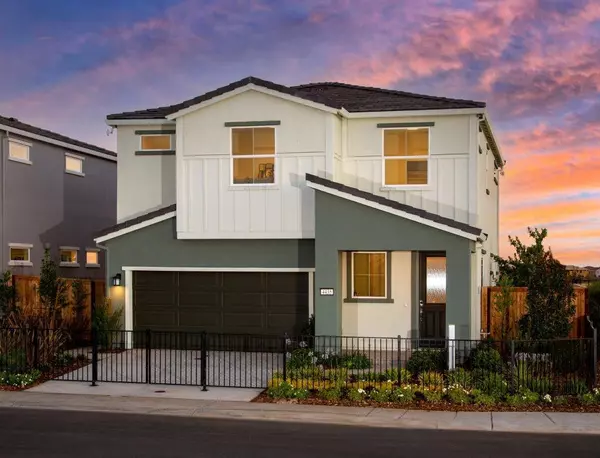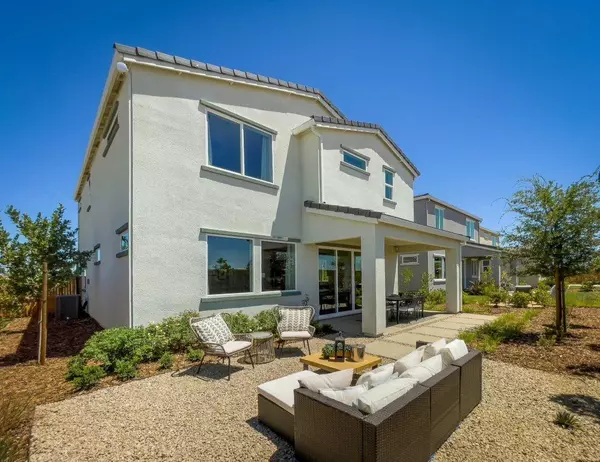For more information regarding the value of a property, please contact us for a free consultation.
12056 Everton WAY Rancho Cordova, CA 95742
Want to know what your home might be worth? Contact us for a FREE valuation!

Our team is ready to help you sell your home for the highest possible price ASAP
Key Details
Property Type Single Family Home
Sub Type Single Family Residence
Listing Status Sold
Purchase Type For Sale
Square Footage 2,114 sqft
Price per Sqft $297
Subdivision Elevate - Lot 413
MLS Listing ID 223101688
Sold Date 01/18/24
Bedrooms 4
Full Baths 2
HOA Fees $25/mo
HOA Y/N Yes
Originating Board MLS Metrolist
Year Built 2021
Lot Size 4,737 Sqft
Acres 0.1087
Property Description
MODEL HOME! PREMIER'S PLAN 4 ELEVATE MODEL. Be in for the Holidays!! TAKE ADVANTAGE OF OUR CLOSE-OUT PRICING!! New Home is located in the Montelena Community in Rancho Cordova. This home is LOADED with options and features Large oversized Windows, with 8' entry door and o0versized slider, 2x6 exterior wall construction and amazing energy efficiency features! This home includes upgrades featuring Covered Patio, the La Jolla Decor Package with Laundry Package!
Location
State CA
County Sacramento
Area 10742
Direction Directions: Douglas Rd. to Montelena Pkwy to Cobble Brook to Cambery to Elevate - Premier Homes Sales Center.
Rooms
Master Bathroom Shower Stall(s), Double Sinks
Master Bedroom Walk-In Closet
Living Room Great Room
Dining Room Dining Bar, Dining/Family Combo
Kitchen Pantry Closet, Quartz Counter, Slab Counter, Island
Interior
Heating Central
Cooling Ceiling Fan(s), Central
Flooring Carpet, Tile, Other
Window Features Dual Pane Full,Low E Glass Full
Appliance Free Standing Gas Range, Dishwasher, Disposal, Microwave, Tankless Water Heater
Laundry Cabinets, Electric, Gas Hook-Up, Inside Room
Exterior
Parking Features Garage Door Opener, Garage Facing Front
Garage Spaces 2.0
Fence Back Yard, Wood, Masonry
Utilities Available Cable Available, Solar, Electric, Underground Utilities, Natural Gas Available
Amenities Available None
Roof Type Cement
Topography Level
Porch Covered Patio
Private Pool No
Building
Lot Description Auto Sprinkler Front, Auto Sprinkler Rear, Corner, Curb(s)/Gutter(s), Landscape Back, Landscape Front
Story 2
Foundation Slab
Builder Name Premier Homes
Sewer In & Connected
Water Public
Architectural Style Traditional
Schools
Elementary Schools Elk Grove Unified
Middle Schools Elk Grove Unified
High Schools Elk Grove Unified
School District Sacramento
Others
Senior Community No
Tax ID 067-1350-009-0000
Special Listing Condition None
Read Less

Bought with Onyx Real Estate
GET MORE INFORMATION




