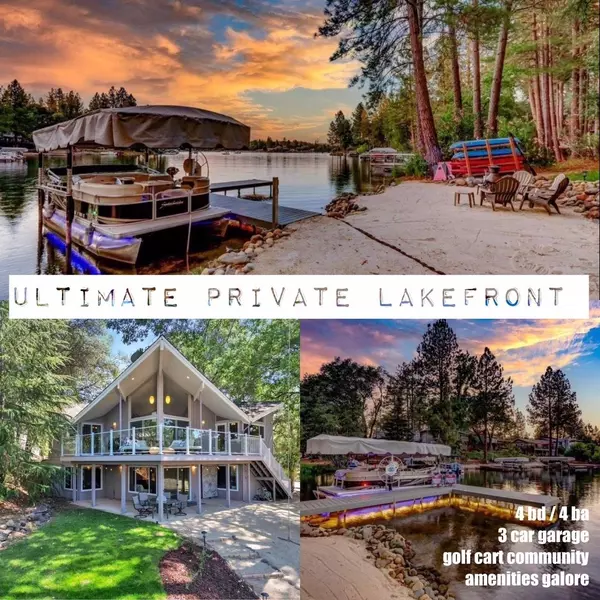For more information regarding the value of a property, please contact us for a free consultation.
11408 Lakeshore S Auburn, CA 95602
Want to know what your home might be worth? Contact us for a FREE valuation!

Our team is ready to help you sell your home for the highest possible price ASAP
Key Details
Property Type Single Family Home
Sub Type Single Family Residence
Listing Status Sold
Purchase Type For Sale
Square Footage 3,175 sqft
Price per Sqft $554
Subdivision Lake Of The Pines
MLS Listing ID 224003618
Sold Date 01/19/24
Bedrooms 4
Full Baths 4
HOA Fees $278/ann
HOA Y/N Yes
Originating Board MLS Metrolist
Year Built 2001
Lot Size 0.350 Acres
Acres 0.35
Property Description
Dramatic Contemporary home nestled on a level LAKEFRONT parcel on a rare, deep-water cove! Each room faces the Lake or open space, offering beautiful views and more privacy than most lakefronts. Breathtaking architecture enhances the homes' style and charm! The formal entry captures your heart the minute you walk into the great room with soaring open beam ceilings, travertine floors and access to a huge surrounding deck overlooking the lake. Gourmet kitchen with Dacor cooktop, stainless appliances, and loads of counter space. Romantic, primary bedroom with deck access, theater system, double-head shower, double sinks, and walk-in closet. Second primary bedroom is a lovely sanctuary accessed through the large, lofted bonus room. It has a 60' private beach with a new Trex dock, boat lift. Downstairs has two oversized bedrooms and theater room with in-wall speakers and surround sound. 3 new Trex decks and a 3-zone HVAC system. Enjoy a large circular driveway, oversized three car garage, and only six steps up to the main level. LOP is a gated Golf Cart community.
Location
State CA
County Nevada
Area 13115
Direction Hwy 49 to Combie Road, right into Lake of the Pines. Proceed straight on Lakeshore North which ends at right turn on Torrey Pines, Right on Lakeshore South; PIQ on right on the lake.
Rooms
Master Bathroom Shower Stall(s), Double Sinks, Granite, Stone, Walk-In Closet
Master Bedroom Sitting Area
Living Room Cathedral/Vaulted, Deck Attached, Great Room, View
Dining Room Dining/Living Combo
Kitchen Pantry Cabinet, Granite Counter
Interior
Interior Features Cathedral Ceiling, Formal Entry, Open Beam Ceiling
Heating Central, Fireplace(s)
Cooling Central
Flooring Carpet, Tile, Wood
Fireplaces Number 1
Fireplaces Type Living Room, Gas Log, Other
Equipment Central Vacuum
Window Features Dual Pane Full,Window Screens
Appliance Built-In Gas Oven, Built-In Refrigerator, Dishwasher, Disposal, Microwave
Laundry Dryer Included, Ground Floor, Washer Included, Inside Room
Exterior
Exterior Feature Fire Pit
Parking Features 24'+ Deep Garage, Attached, Deck, Garage Door Opener, Garage Facing Front, Uncovered Parking Spaces 2+, Workshop in Garage
Garage Spaces 3.0
Fence None
Utilities Available Propane Tank Leased, Internet Available, See Remarks
Amenities Available Playground, Pool, Clubhouse, Recreation Facilities, Golf Course, Tennis Courts, Greenbelt, Park
View Panoramic, Lake
Roof Type Composition
Topography Level
Porch Front Porch, Back Porch, Covered Deck, Uncovered Deck
Private Pool No
Building
Lot Description Auto Sprinkler F&R, Reservoir, Secluded, Shape Irregular, Gated Community, Lake Access, Landscape Back, Landscape Front, Low Maintenance
Story 2
Foundation Raised
Sewer Sewer Connected
Water Water District
Architectural Style Contemporary
Schools
Elementary Schools Grass Valley
Middle Schools Grass Valley
High Schools Nevada Joint Union
School District Nevada
Others
HOA Fee Include Security, Pool
Senior Community No
Restrictions Signs,Other
Tax ID 021-520-009-000
Special Listing Condition Other
Pets Allowed Cats OK, Dogs OK
Read Less

Bought with HomeSmart ICARE Realty
GET MORE INFORMATION




