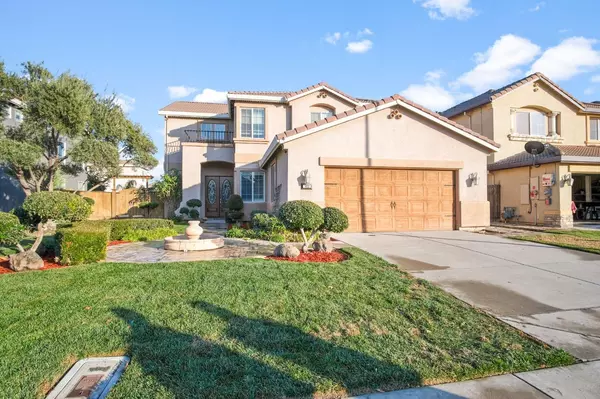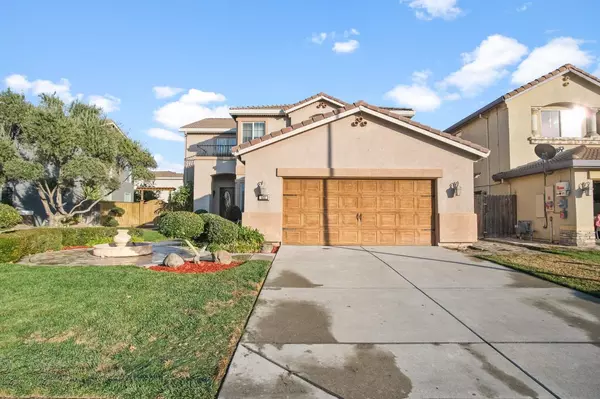For more information regarding the value of a property, please contact us for a free consultation.
922 Briarwood DR Livingston, CA 95334
Want to know what your home might be worth? Contact us for a FREE valuation!

Our team is ready to help you sell your home for the highest possible price ASAP
Key Details
Property Type Single Family Home
Sub Type Single Family Residence
Listing Status Sold
Purchase Type For Sale
Square Footage 3,097 sqft
Price per Sqft $177
MLS Listing ID 223114487
Sold Date 01/19/24
Bedrooms 4
Full Baths 3
HOA Y/N No
Originating Board MLS Metrolist
Year Built 2007
Lot Size 6,665 Sqft
Acres 0.153
Property Description
Welcome to an exquisite Mediterranean retreat! This stunning 4-bedroom, 3.5-bathroom home spans over 3,000 sqft and boasts a captivating open floor plan. Step inside to discover the epitome of elegance with custom wood floors, graceful columns, two-tone paint, crown molding, recessed lighting, and a charming fireplace that sets the perfect ambiance. The gourmet kitchen is a chef's dream, featuring custom cabinets, a central island, and pendant light fixtures illuminating beautiful granite countertops and a stylish backsplash. The spacious master suite is a sanctuary with a glass fireplace, expansive walk-in closets, and a luxurious en-suite bath showcasing dual vanities, a separate tub, and a shower. The exterior of this residence is equally enchanting, adorned with stucco, a classic tile roof, and meticulously landscaped surroundings. Step out to your private oasis - a custom patio with a built-in BBQ, perfect for entertaining. The finishing touch is the stamped concrete that adds a touch of sophistication to the outdoor space. Indulge in the Mediterranean lifestyle with this remarkable home - a perfect blend of architectural charm and modern luxury.
Location
State CA
County Merced
Area 20419
Direction North on F St, Left on Briarwood
Rooms
Master Bedroom Walk-In Closet
Living Room Other
Dining Room Breakfast Nook
Kitchen Granite Counter, Island w/Sink
Interior
Interior Features Formal Entry
Heating Central
Cooling Central
Flooring Carpet, Tile, Wood
Fireplaces Number 2
Fireplaces Type Living Room, Master Bedroom
Appliance Built-In Gas Oven, Built-In Gas Range
Laundry Inside Room
Exterior
Exterior Feature BBQ Built-In
Parking Features Attached
Garage Spaces 2.0
Fence Wood
Utilities Available Public, Natural Gas Connected
Roof Type Tile
Porch Covered Patio
Private Pool No
Building
Lot Description Curb(s)/Gutter(s)
Story 2
Foundation Slab
Sewer None
Water Public
Schools
Elementary Schools Livingston Union
Middle Schools Livingston Union
High Schools Merced Union High
School District Merced
Others
Senior Community No
Tax ID 022-081-003-000
Special Listing Condition Offer As Is
Read Less

Bought with EXIT Realty Consultants
GET MORE INFORMATION




