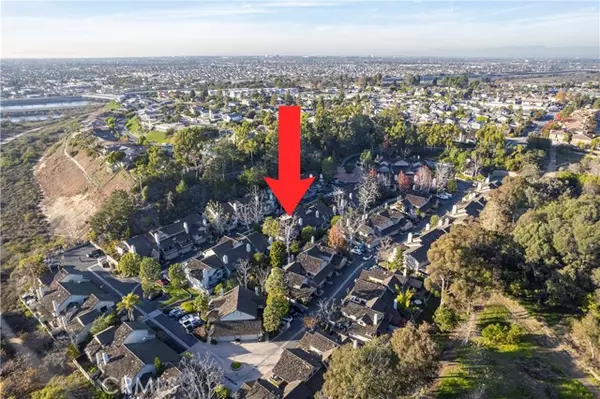For more information regarding the value of a property, please contact us for a free consultation.
2056 Sea Cove Lane Costa Mesa, CA 92627
Want to know what your home might be worth? Contact us for a FREE valuation!

Our team is ready to help you sell your home for the highest possible price ASAP
Key Details
Property Type Townhouse
Sub Type Townhome
Listing Status Sold
Purchase Type For Sale
Square Footage 1,769 sqft
Price per Sqft $508
MLS Listing ID PW23228588
Sold Date 01/19/24
Style Townhome
Bedrooms 3
Full Baths 2
Half Baths 1
HOA Fees $444/mo
HOA Y/N Yes
Year Built 1978
Lot Size 1,890 Sqft
Acres 0.0434
Property Description
Nestled in the exclusive enclave of Seabluff Canyon, this community offers a tranquil retreat with extensive trails providing direct access to hiking and biking in the nearby Talbert Nature Preserve, leading to the pristine Newport and Huntington Beaches. To truly grasp the allure of this hidden treasure, a personal visit is a must. Boasting one of the most spacious floor plans available, this residence exudes a welcoming and character-filled open concept. The family room, centered around a gas-burning fireplace, is surrounded by expansive windows and sliding glass doors that lead to a private wrap-around patio. The Santa Barbara-inspired kitchen features striking black heirloom cabinetry, glass uppers, classic tile flooring, stone countertops, stainless steel appliances, and a generous dry food pantry. A conveniently located half bathroom on the lower level is ideal for guests. The casual eating and dining area, perfectly adjacent to the kitchen, sets the stage for both everyday use and entertaining, fostering countless cherished memories. A unique and seldom-found versatile loft, accessible via a secondary staircase, has been added to serve as guest accommodations, a bonus room, or an office. Ascending to the upper level, the master suite with vaulted ceilings and a private balcony is complemented by a walk-in closet and a lavishly remodeled master bathroom. Two additional spacious guest bedrooms on the same level share a full guest bathroom. Additional amenities include a two-car garage with direct access and access to an association pool and tennis courts.
Nestled in the exclusive enclave of Seabluff Canyon, this community offers a tranquil retreat with extensive trails providing direct access to hiking and biking in the nearby Talbert Nature Preserve, leading to the pristine Newport and Huntington Beaches. To truly grasp the allure of this hidden treasure, a personal visit is a must. Boasting one of the most spacious floor plans available, this residence exudes a welcoming and character-filled open concept. The family room, centered around a gas-burning fireplace, is surrounded by expansive windows and sliding glass doors that lead to a private wrap-around patio. The Santa Barbara-inspired kitchen features striking black heirloom cabinetry, glass uppers, classic tile flooring, stone countertops, stainless steel appliances, and a generous dry food pantry. A conveniently located half bathroom on the lower level is ideal for guests. The casual eating and dining area, perfectly adjacent to the kitchen, sets the stage for both everyday use and entertaining, fostering countless cherished memories. A unique and seldom-found versatile loft, accessible via a secondary staircase, has been added to serve as guest accommodations, a bonus room, or an office. Ascending to the upper level, the master suite with vaulted ceilings and a private balcony is complemented by a walk-in closet and a lavishly remodeled master bathroom. Two additional spacious guest bedrooms on the same level share a full guest bathroom. Additional amenities include a two-car garage with direct access and access to an association pool and tennis courts.
Location
State CA
County Orange
Area Oc - Costa Mesa (92627)
Interior
Interior Features 2 Staircases, Balcony, Granite Counters, Living Room Deck Attached, Pantry
Flooring Tile
Fireplaces Type FP in Living Room
Equipment Dishwasher, Dryer, Microwave, Refrigerator, Washer, 6 Burner Stove, Gas Range
Appliance Dishwasher, Dryer, Microwave, Refrigerator, Washer, 6 Burner Stove, Gas Range
Laundry Laundry Room, Inside
Exterior
Garage Spaces 2.0
Pool Association
Utilities Available Cable Connected, Electricity Connected, Natural Gas Connected, Water Connected
View Creek/Stream, Neighborhood, Trees/Woods
Total Parking Spaces 2
Building
Story 2
Lot Size Range 1-3999 SF
Sewer Public Sewer
Water Public
Architectural Style Mediterranean/Spanish
Level or Stories Split Level
Others
Monthly Total Fees $487
Acceptable Financing Cash, Conventional, Exchange, FHA, Lease Option, Cash To New Loan
Listing Terms Cash, Conventional, Exchange, FHA, Lease Option, Cash To New Loan
Special Listing Condition Standard
Read Less

Bought with Lisa Kovacs • Real Broker
GET MORE INFORMATION




