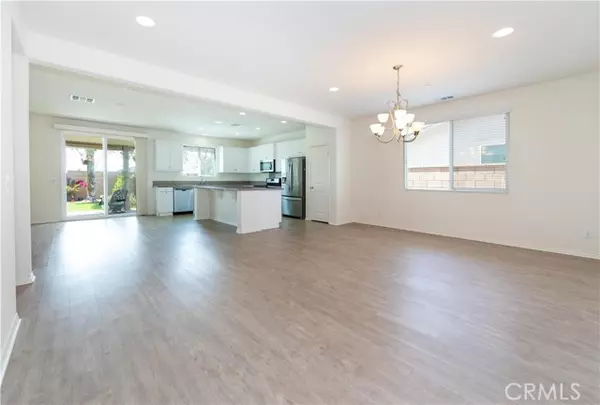For more information regarding the value of a property, please contact us for a free consultation.
34611 Persian Lilac Street Winchester, CA 92596
Want to know what your home might be worth? Contact us for a FREE valuation!

Our team is ready to help you sell your home for the highest possible price ASAP
Key Details
Property Type Single Family Home
Sub Type Detached
Listing Status Sold
Purchase Type For Sale
Square Footage 2,821 sqft
Price per Sqft $235
MLS Listing ID SW23103307
Sold Date 01/25/24
Style Detached
Bedrooms 4
Full Baths 3
Construction Status Turnkey
HOA Fees $23/mo
HOA Y/N Yes
Year Built 2017
Lot Size 7,841 Sqft
Acres 0.18
Property Description
Visit this perfect home. It's completely turnkey inside and out. Front and back yards are fully landscaped and decked out. Literally - nothing to do on this home! It includes RV Parking, plus 3 car garage, so lots of parking. Three bedrooms, including the Master Bedroom are downstairs. The fourth bedroom and full bathroom are upstairs. Upon entering through the front door there are two bedrooms off to the right with a shared, full bathroom in between. Continue down the hallway and enter the large formal dining room, perfect for large gatherings, adjacent to the kitchen. The dining room, kitchen, and family room share a spacious floor plan between them all. The kitchen provides an elegant and classic appearance with black, gray, and white granite counter tops and white Quaker cabinets. The Master Bedroom is tucked away on its own, and includes a large en suite bathroom, large vanity with dual sinks, and a large walk in closet. From here, venture up the stairs where you'll be greeted by a huge bonus room that can be used for a game room or office or whatever. Around the corner from the bonus room is a full bathroom and the fourth bedroom. The front yard is already established with low maintenance plants, flowers, and shrubs. The backyard has been decked out with a custom paver stone patio, Aluma-Wood patio cover, two outdoor ceiling fans, roll down shades, turf, mature palm trees, and bordered hardscaped areas. Truly immaculate! Again, literally nothing to do to this home but start living the good life! Also, this home is super close to Harvest Hill STEAM (Science, Technology
Visit this perfect home. It's completely turnkey inside and out. Front and back yards are fully landscaped and decked out. Literally - nothing to do on this home! It includes RV Parking, plus 3 car garage, so lots of parking. Three bedrooms, including the Master Bedroom are downstairs. The fourth bedroom and full bathroom are upstairs. Upon entering through the front door there are two bedrooms off to the right with a shared, full bathroom in between. Continue down the hallway and enter the large formal dining room, perfect for large gatherings, adjacent to the kitchen. The dining room, kitchen, and family room share a spacious floor plan between them all. The kitchen provides an elegant and classic appearance with black, gray, and white granite counter tops and white Quaker cabinets. The Master Bedroom is tucked away on its own, and includes a large en suite bathroom, large vanity with dual sinks, and a large walk in closet. From here, venture up the stairs where you'll be greeted by a huge bonus room that can be used for a game room or office or whatever. Around the corner from the bonus room is a full bathroom and the fourth bedroom. The front yard is already established with low maintenance plants, flowers, and shrubs. The backyard has been decked out with a custom paver stone patio, Aluma-Wood patio cover, two outdoor ceiling fans, roll down shades, turf, mature palm trees, and bordered hardscaped areas. Truly immaculate! Again, literally nothing to do to this home but start living the good life! Also, this home is super close to Harvest Hill STEAM (Science, Technology, Engineering, Arts, & Mathematics) Academy. Seller will provide $10,000 towards Buydown to lower Buyers Interest Rate.
Location
State CA
County Riverside
Area Riv Cty-Winchester (92596)
Interior
Interior Features Granite Counters, Recessed Lighting
Cooling Central Forced Air
Flooring Linoleum/Vinyl
Equipment Dishwasher, Microwave, Gas Oven
Appliance Dishwasher, Microwave, Gas Oven
Laundry Laundry Room
Exterior
Exterior Feature Stucco
Parking Features Garage - Three Door
Garage Spaces 3.0
Utilities Available Electricity Connected, Natural Gas Connected, Sewer Connected, Water Connected
Roof Type Tile/Clay
Total Parking Spaces 7
Building
Lot Description Sidewalks, Landscaped
Story 2
Lot Size Range 7500-10889 SF
Sewer Public Sewer
Water Public
Architectural Style Contemporary
Level or Stories 2 Story
Construction Status Turnkey
Others
Monthly Total Fees $312
Acceptable Financing Cash To New Loan
Listing Terms Cash To New Loan
Special Listing Condition Standard
Read Less

Bought with Thomas Taylor • Taylor Realty



