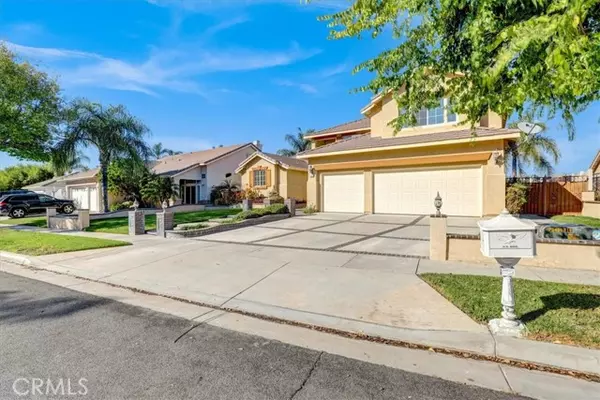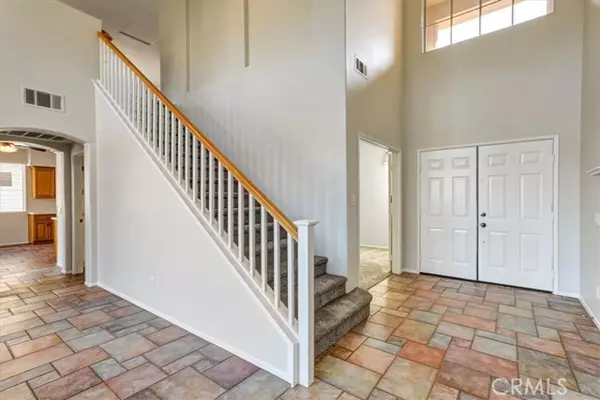For more information regarding the value of a property, please contact us for a free consultation.
1161 Paseo Tasco Circle Corona, CA 92882
Want to know what your home might be worth? Contact us for a FREE valuation!

Our team is ready to help you sell your home for the highest possible price ASAP
Key Details
Property Type Single Family Home
Sub Type Detached
Listing Status Sold
Purchase Type For Sale
Square Footage 2,822 sqft
Price per Sqft $336
MLS Listing ID SW23198709
Sold Date 01/26/24
Style Detached
Bedrooms 4
Full Baths 3
Construction Status Turnkey
HOA Y/N No
Year Built 1996
Lot Size 7,405 Sqft
Acres 0.17
Property Description
Spacious, Open Floor Plan, this immaculate 4 bedrooms, 3 full baths, 2,822 sq. ft. Pool Home has stunning details. Located in a quiet Cul-de-Sac with a beautiful landscape front and backyard. Freshly painted interior with new carpet, tile floors, New Quartz Countertops, and refinished cabinetry. Nice entry as you walk in, Spacious Formal Living and Dining Room combo. Genuinely nice family room with a Fireplace and built-in entertainment features that lead to the Kitchen. Distinctive features include a Downstairs Master bedroom, with a dual fireplace for a cozy soak in the jacuzzi tub, and a separate walk-in shower and walk-in closet, The Master Bedroom has direct access to the backyard. There is also an additional Guest Room with a private bath downstairs. The upstairs portion of this lovely home gives you 2 large bedrooms, shared with an upstairs bathroom with dual sinks, tub/shower, and a large open loft/bonus room. Plantation shutters and ceiling fans. The home comes with dual-zone climate control and many unique features. It is a nice open floor plan and is move-in ready. The backyard boasts a beautiful large swimming pool and spa with plenty of space to accommodate guests. The neighborhood is truly a hidden gem, with low taxes and no HOA. Close to Schools, Shopping, Dining, and Entertainment and inside the boundaries of the highly sought-after Corna-Norco Unified School District. Not to mention it has easy access to the 15 and 91 freeways. Truly a MUST-SEE home, you will not be disappointed.
Spacious, Open Floor Plan, this immaculate 4 bedrooms, 3 full baths, 2,822 sq. ft. Pool Home has stunning details. Located in a quiet Cul-de-Sac with a beautiful landscape front and backyard. Freshly painted interior with new carpet, tile floors, New Quartz Countertops, and refinished cabinetry. Nice entry as you walk in, Spacious Formal Living and Dining Room combo. Genuinely nice family room with a Fireplace and built-in entertainment features that lead to the Kitchen. Distinctive features include a Downstairs Master bedroom, with a dual fireplace for a cozy soak in the jacuzzi tub, and a separate walk-in shower and walk-in closet, The Master Bedroom has direct access to the backyard. There is also an additional Guest Room with a private bath downstairs. The upstairs portion of this lovely home gives you 2 large bedrooms, shared with an upstairs bathroom with dual sinks, tub/shower, and a large open loft/bonus room. Plantation shutters and ceiling fans. The home comes with dual-zone climate control and many unique features. It is a nice open floor plan and is move-in ready. The backyard boasts a beautiful large swimming pool and spa with plenty of space to accommodate guests. The neighborhood is truly a hidden gem, with low taxes and no HOA. Close to Schools, Shopping, Dining, and Entertainment and inside the boundaries of the highly sought-after Corna-Norco Unified School District. Not to mention it has easy access to the 15 and 91 freeways. Truly a MUST-SEE home, you will not be disappointed.
Location
State CA
County Riverside
Area Riv Cty-Corona (92882)
Interior
Interior Features Recessed Lighting
Cooling Central Forced Air, Dual
Flooring Carpet, Tile
Fireplaces Type FP in Family Room
Equipment Disposal, Microwave, Gas Oven, Water Line to Refr, Gas Range
Appliance Disposal, Microwave, Gas Oven, Water Line to Refr, Gas Range
Laundry Laundry Room
Exterior
Exterior Feature Stucco
Parking Features Direct Garage Access, Garage - Three Door
Garage Spaces 3.0
Fence Vinyl, Wood
Pool Below Ground, Private, Heated, Diving Board, Fenced, Pebble, Waterfall
Utilities Available Cable Connected, Electricity Connected, Natural Gas Connected, Phone Connected, Sewer Connected, Water Connected
View Neighborhood
Roof Type Concrete
Total Parking Spaces 3
Building
Lot Description Cul-De-Sac, Curbs, Sidewalks, Landscaped, Sprinklers In Front, Sprinklers In Rear
Story 2
Lot Size Range 4000-7499 SF
Sewer Sewer Paid
Water Public
Level or Stories 2 Story
Construction Status Turnkey
Others
Monthly Total Fees $16
Acceptable Financing Cash, Conventional, FHA, VA, Cash To New Loan
Listing Terms Cash, Conventional, FHA, VA, Cash To New Loan
Special Listing Condition Standard
Read Less

Bought with Nicole Correa • E Homes
GET MORE INFORMATION




