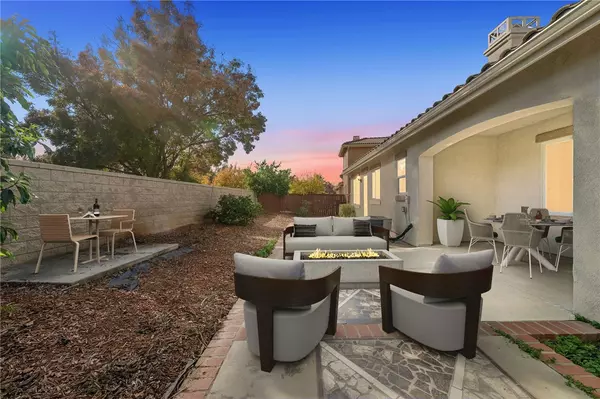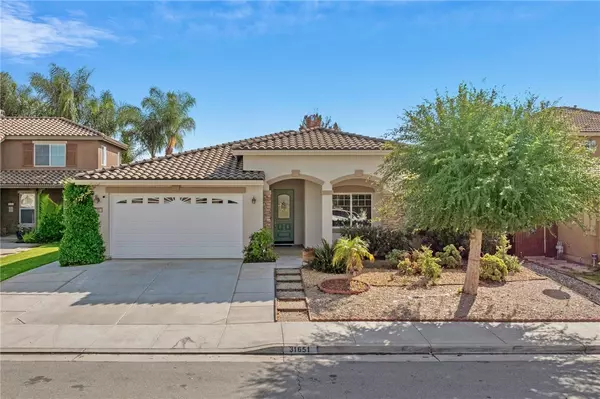For more information regarding the value of a property, please contact us for a free consultation.
31651 Mccartney Drive Winchester, CA 92596
Want to know what your home might be worth? Contact us for a FREE valuation!

Our team is ready to help you sell your home for the highest possible price ASAP
Key Details
Property Type Single Family Home
Sub Type Detached
Listing Status Sold
Purchase Type For Sale
Square Footage 2,079 sqft
Price per Sqft $288
MLS Listing ID SW23220618
Sold Date 01/26/24
Style Detached
Bedrooms 3
Full Baths 2
Half Baths 1
HOA Fees $10/ann
HOA Y/N Yes
Year Built 2005
Lot Size 6,534 Sqft
Acres 0.15
Property Description
Incredible price! Welcome to your new haven! This cozy single-story gem has all the charm you could wish for. Step inside to discover three bedrooms, where comfort meets style and a large office area! The high ceilings give the entire home an airy, welcoming feel, making it a perfect retreat after a busy day. As you wander through, you'll find the heart of the home an open and spacious floorplan that makes living easy. The kitchen, adorned with granite counters and a generous island, is beyond spacious. Picture yourself surrounded by ample cabinet space, ready to unleash your culinary creativity. The bathrooms are designed for both indulgence and practicality. Large half bath has additional storage cabinets! The Jack and Jill bath between the secondary bedrooms both with walk-in closets adds a touch of convenience, while the primary bathroom boasts dual sinks, a separate shower, and a tempting soaker tub and a large walk-in closet your private sanctuary. But it's not just about the indoors. Imagine lazy afternoons under the covered patio in your backyard, where there's plenty of room to cultivate the garden you've been dreaming of. And let's not forget the 3-bay car garage perfect for housing all those toys and treasures. Nestled conveniently close to growing shopping centers, wine country, Lake Skinner, and top-notch Temecula Schools, this home offers more than just comfort; it's a lifestyle. Enjoy the nearby parks and the vibrant community that surrounds you. So, kick off your shoes, envision the crackling fireplace on a chilly evening, and get ready to create beautiful
Incredible price! Welcome to your new haven! This cozy single-story gem has all the charm you could wish for. Step inside to discover three bedrooms, where comfort meets style and a large office area! The high ceilings give the entire home an airy, welcoming feel, making it a perfect retreat after a busy day. As you wander through, you'll find the heart of the home an open and spacious floorplan that makes living easy. The kitchen, adorned with granite counters and a generous island, is beyond spacious. Picture yourself surrounded by ample cabinet space, ready to unleash your culinary creativity. The bathrooms are designed for both indulgence and practicality. Large half bath has additional storage cabinets! The Jack and Jill bath between the secondary bedrooms both with walk-in closets adds a touch of convenience, while the primary bathroom boasts dual sinks, a separate shower, and a tempting soaker tub and a large walk-in closet your private sanctuary. But it's not just about the indoors. Imagine lazy afternoons under the covered patio in your backyard, where there's plenty of room to cultivate the garden you've been dreaming of. And let's not forget the 3-bay car garage perfect for housing all those toys and treasures. Nestled conveniently close to growing shopping centers, wine country, Lake Skinner, and top-notch Temecula Schools, this home offers more than just comfort; it's a lifestyle. Enjoy the nearby parks and the vibrant community that surrounds you. So, kick off your shoes, envision the crackling fireplace on a chilly evening, and get ready to create beautiful memories in your new abode. Welcome home!
Location
State CA
County Riverside
Area Riv Cty-Winchester (92596)
Zoning SP ZONE
Interior
Interior Features Granite Counters, Recessed Lighting
Cooling Central Forced Air
Flooring Carpet, Tile
Fireplaces Type FP in Family Room, Gas
Equipment Dishwasher, Disposal, Microwave, Gas Oven, Gas Stove
Appliance Dishwasher, Disposal, Microwave, Gas Oven, Gas Stove
Laundry Laundry Room, Inside
Exterior
Parking Features Garage, Garage - Two Door
Garage Spaces 3.0
Utilities Available Electricity Connected, Natural Gas Connected, Sewer Connected, Water Connected
Total Parking Spaces 3
Building
Lot Description Curbs, Sidewalks
Story 1
Lot Size Range 4000-7499 SF
Sewer Public Sewer
Water Public
Architectural Style Traditional
Level or Stories 1 Story
Others
Monthly Total Fees $185
Acceptable Financing Conventional, Cash To New Loan
Listing Terms Conventional, Cash To New Loan
Special Listing Condition Standard
Read Less

Bought with Sarah Drago • United One Realty
GET MORE INFORMATION




