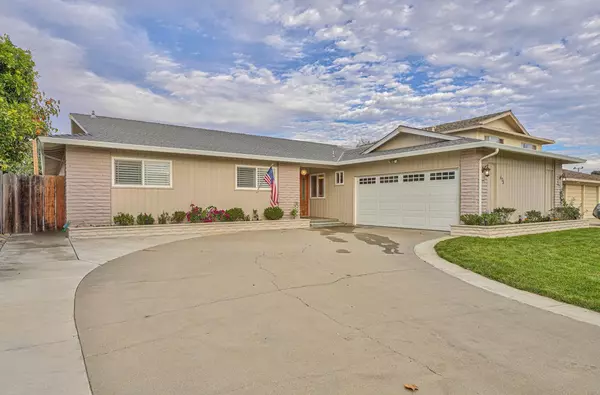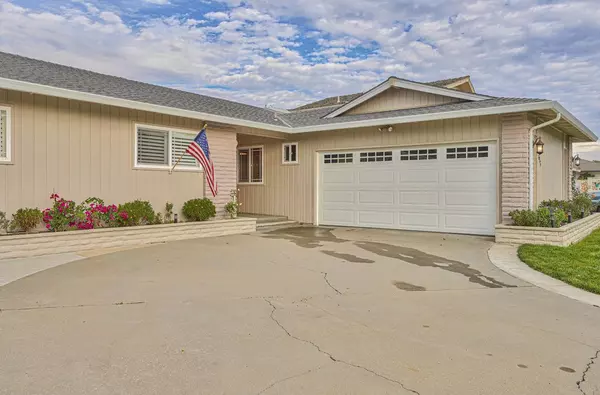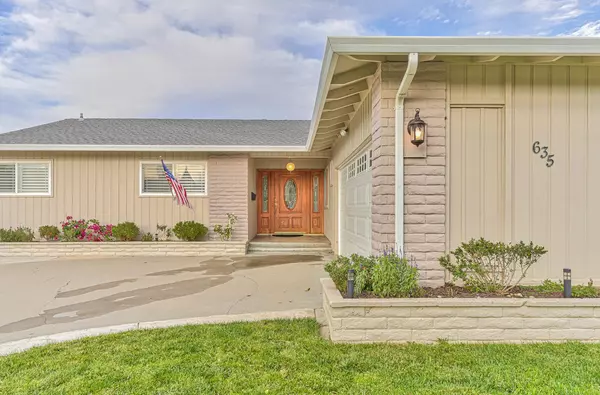For more information regarding the value of a property, please contact us for a free consultation.
635 San Tomas WAY Salinas, CA 93901
Want to know what your home might be worth? Contact us for a FREE valuation!

Our team is ready to help you sell your home for the highest possible price ASAP
Key Details
Property Type Single Family Home
Sub Type Single Family Home
Listing Status Sold
Purchase Type For Sale
Square Footage 2,037 sqft
Price per Sqft $441
MLS Listing ID ML81948305
Sold Date 02/01/24
Bedrooms 4
Full Baths 2
Half Baths 1
Year Built 1965
Lot Size 7,200 Sqft
Property Description
Indulge in the pinnacle of refined living with this single-level home in Claremont Manor. Boasting 4 bedrooms, this residence is newly adorned with new flooring throughout. Discover distinct spaces for every aspect of life a separate living room for quiet moments, a spacious family room for cozy gatherings, and an elegant dining room for formal occasions. The layout is thoughtfully designed to balance both privacy and togetherness. The backyard is a stunning retreat, offering a glass-rock fireplace, a custom outdoor kitchen, a tranquil water feature, and a bubbling hot tub, a true outdoor oasis. Generous 7,200 sf lot, this home epitomizes the concept of a fabulous walkable location. The bedrooms are generously sized, providing ample space for rest and rejuvenation. Updated bathrooms showcase a commitment to modern aesthetics, while practical features like a newer roof, energy-efficient windows, and a tankless water heater contribute to the home's overall efficiency and sustainability.
Location
State CA
County Monterey
Area Monterey Park
Zoning R-1
Rooms
Family Room Separate Family Room
Other Rooms Storage
Dining Room Breakfast Bar, Eat in Kitchen, Formal Dining Room
Kitchen Countertop - Tile
Interior
Heating Central Forced Air
Cooling Ceiling Fan
Flooring Carpet, Laminate, Tile
Fireplaces Type Gas Starter, Living Room, Outside, Wood Burning
Laundry In Garage
Exterior
Exterior Feature Back Yard, Balcony / Patio, Drought Tolerant Plants, Fenced, Fire Pit, Low Maintenance, Outdoor Fireplace, Outdoor Kitchen
Parking Features Attached Garage
Garage Spaces 2.0
Fence Fenced Back
Pool Spa - Cover, Spa - Jetted, Spa / Hot Tub
Utilities Available Public Utilities
Roof Type Composition
Building
Story 1
Foundation Concrete Perimeter
Sewer Sewer Connected
Water Public
Level or Stories 1
Others
Tax ID 016-264-009-000
Horse Property No
Special Listing Condition Not Applicable
Read Less

© 2025 MLSListings Inc. All rights reserved.
Bought with Tammy LaSala • Sotheby's International Realty



