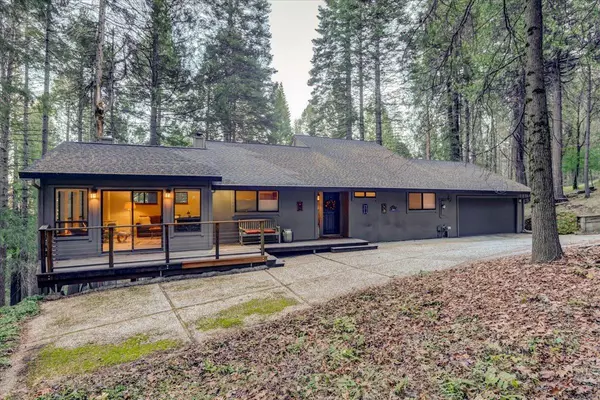For more information regarding the value of a property, please contact us for a free consultation.
11850 Red Dog RD Nevada City, CA 95959
Want to know what your home might be worth? Contact us for a FREE valuation!

Our team is ready to help you sell your home for the highest possible price ASAP
Key Details
Property Type Single Family Home
Sub Type Single Family Residence
Listing Status Sold
Purchase Type For Sale
Square Footage 1,824 sqft
Price per Sqft $282
Subdivision Deer Creek Park
MLS Listing ID 223116058
Sold Date 02/06/24
Bedrooms 3
Full Baths 2
HOA Y/N No
Originating Board MLS Metrolist
Year Built 1977
Lot Size 1.000 Acres
Acres 1.0
Property Description
Have you or someone you know been looking for the perfect opportunity for an air bnb or second home with some furnishings? Don't let this home just minutes from historic downtown Nevada City slip away! Great versatile floor plan with two bedrooms, full bath, and sun room what would be perfect for a home office that is complete with extra electrical outlets and free standing wood stove all on the main level. Generous master suite upstairs, master bath, walk-in closet, and balcony with tree top views. Inviting open floor plan with sunken kitchen, dining area, and generous living room with fireplace and raised rock hearth opening up to a expansive deck. This home has been well maintained inside and outside with extensive work done in regards to defensible space, this parcel has been well groomed and the property is turnkey ready. There is a fire hydrant located approx. 200+/- feet away from the property, and also a NID ditch/hiking trail is approx 200 ft +/- north of the house to enjoy. Don't forget to check out all the basement storage! See you soon.
Location
State CA
County Nevada
Area 13106
Direction Boulder Street to Red Dog nearest cross street is Gold Digger.
Rooms
Family Room Open Beam Ceiling
Basement Partial
Master Bathroom Soaking Tub, Tile, Tub w/Shower Over, Walk-In Closet, Window
Master Bedroom Balcony, Walk-In Closet
Living Room Cathedral/Vaulted, Deck Attached, Sunken, Great Room, Open Beam Ceiling
Dining Room Dining Bar, Space in Kitchen, Dining/Living Combo
Kitchen Granite Counter, Kitchen/Family Combo
Interior
Interior Features Open Beam Ceiling
Heating Central, Fireplace(s), Wood Stove
Cooling Ceiling Fan(s), Central, Whole House Fan
Flooring Carpet, Tile, Wood
Fireplaces Number 1
Fireplaces Type Living Room, Raised Hearth, Stone, Family Room, Free Standing
Window Features Dual Pane Full
Appliance Built-In Electric Oven, Free Standing Gas Range, Free Standing Refrigerator, Dishwasher, Disposal, Microwave, Electric Water Heater
Laundry Cabinets, Dryer Included, Washer Included, Inside Room
Exterior
Parking Features Garage Door Opener, Uncovered Parking Space
Garage Spaces 1.0
Fence None
Utilities Available Cable Available, Public, Internet Available, Natural Gas Connected
View Woods
Roof Type Composition
Topography Downslope,Snow Line Above,Lot Grade Varies
Street Surface Paved
Porch Uncovered Deck
Private Pool No
Building
Lot Description Low Maintenance
Story 3
Foundation Combination, Raised, Slab
Sewer Septic Connected
Water Public
Architectural Style Ranch
Level or Stories ThreeOrMore
Schools
Elementary Schools Nevada City
Middle Schools Nevada City
High Schools Nevada Joint Union
School District Nevada
Others
Senior Community No
Tax ID 036-710-003-000
Special Listing Condition None
Read Less

Bought with Coldwell Banker Realty



