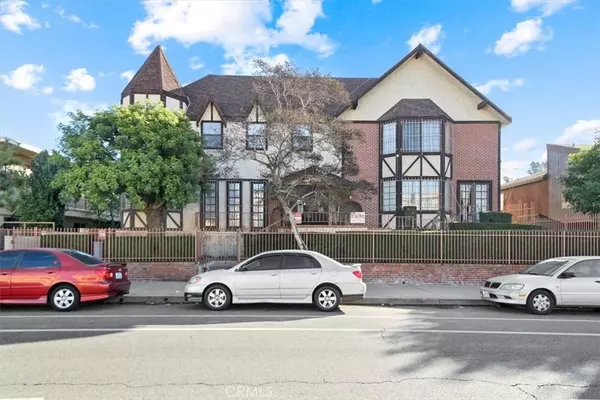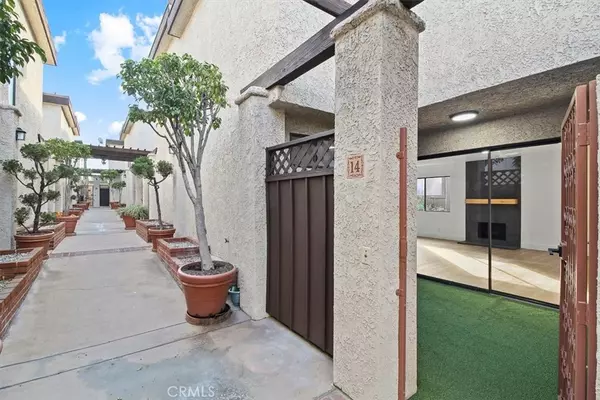For more information regarding the value of a property, please contact us for a free consultation.
9210 Van Nuys BLVD #14 Panorama City, CA 91402
Want to know what your home might be worth? Contact us for a FREE valuation!

Our team is ready to help you sell your home for the highest possible price ASAP
Key Details
Property Type Condo
Sub Type Condominium
Listing Status Sold
Purchase Type For Sale
Square Footage 918 sqft
Price per Sqft $495
MLS Listing ID SR24008362
Sold Date 02/07/24
Bedrooms 2
Full Baths 1
Half Baths 1
Condo Fees $360
Construction Status Turnkey
HOA Fees $360/mo
HOA Y/N Yes
Year Built 1984
Lot Size 0.418 Acres
Property Description
Stunning 2-bed, 2-bath condo in Panorama City! Fully renovated with a modern aesthetic, this unit boasts a beautifully designed kitchen, complete with a pot filler and brand new refrigerator, stove, microwave, and dishwasher. The downstairs bathroom showcases an upgraded LED mirror. Upstairs, both bedrooms feature a unique layout, with the primary bedroom boasting a large walk-in closet and barn door entrance to the renovated bathroom, equipped with a rainfall showerhead and upgraded LED mirror. The Jack and Jill bathroom adds convenience, and the new in-unit washer and dryer make laundry a breeze. Don't miss the modern fixture on the stairway to complete this stylish living space in a well-kept small complex. Attached Garage with 2-assigned side by side parking spots.
Location
State CA
County Los Angeles
Area Pc - Panorama City
Zoning LAR3
Interior
Interior Features Multiple Staircases, Quartz Counters, Recessed Lighting, Storage, All Bedrooms Up, Jack and Jill Bath, Walk-In Closet(s)
Heating Central
Cooling Central Air
Flooring Laminate
Fireplaces Type Living Room
Fireplace Yes
Appliance Dishwasher, Disposal, Gas Oven, Gas Range, Microwave, Refrigerator, Dryer, Washer
Laundry Washer Hookup, Upper Level
Exterior
Parking Features Assigned, Garage, One Space, Side By Side
Garage Spaces 2.0
Garage Description 2.0
Fence Wrought Iron
Pool None
Community Features Biking, Curbs, Park, Street Lights, Suburban, Sidewalks, Valley, Gated
Utilities Available Cable Available, Electricity Available, Natural Gas Available, Sewer Connected, Water Connected
Amenities Available Controlled Access, Maintenance Grounds, Pets Allowed, Water
View Y/N No
View None
Roof Type Shingle
Porch Enclosed
Attached Garage Yes
Total Parking Spaces 2
Private Pool No
Building
Lot Description 21-25 Units/Acre
Story 2
Entry Level Two
Sewer Public Sewer, Sewer Tap Paid
Water Public
Architectural Style Tudor
Level or Stories Two
New Construction No
Construction Status Turnkey
Schools
Elementary Schools Other
Middle Schools Other
School District Los Angeles Unified
Others
HOA Name Tudor Regency
Senior Community No
Tax ID 2639008123
Security Features Gated Community
Acceptable Financing Cash, Conventional
Listing Terms Cash, Conventional
Financing Conventional
Special Listing Condition Standard
Read Less

Bought with Vince Rosello • eXp Realty of California Inc
GET MORE INFORMATION




