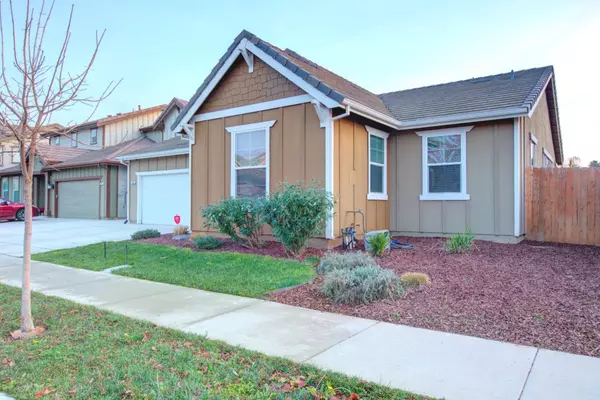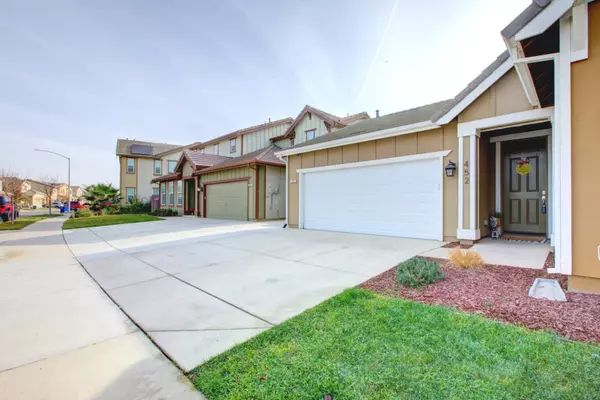For more information regarding the value of a property, please contact us for a free consultation.
452 Red Lion WAY Newman, CA 95360
Want to know what your home might be worth? Contact us for a FREE valuation!

Our team is ready to help you sell your home for the highest possible price ASAP
Key Details
Property Type Single Family Home
Sub Type Single Family Home
Listing Status Sold
Purchase Type For Sale
Square Footage 1,676 sqft
Price per Sqft $259
MLS Listing ID ML81950002
Sold Date 02/12/24
Bedrooms 3
Full Baths 2
Year Built 2016
Lot Size 5,917 Sqft
Property Description
Welcome to your dream home! This stunning property is just like new, offering a modern and stylish living experience. The open kitchen concept with its island/bar area and granite countertops is perfect for entertaining, providing ample space for cooking and hosting guests. The spacious living and dining room area allows for comfortable and versatile furniture arrangements. The primary bedroom is a true oasis, boasting a large size, dual sink bathroom, and a walk-in closet. The exclusive laundry room area adds convenience to your daily routine. The landscaping of this home is designed to be low maintenance and drought resistant, ensuring a beautiful and sustainable outdoor space. You'll love spending time on the outdoor patio, complete with a gazebo, perfect for relaxation and enjoying the fresh air. And if you're looking to beat the heat, a brand new built-in pool awaits you, providing endless fun in the sun. Conveniently located near schools, parks, and downtown, this property offers the best of both worlds, a peaceful residential setting with easy access to amenities and entertainment. Don't miss out on the opportunity to call this house your home.
Location
State CA
County Stanislaus
Area Newman
Zoning Single Family Residential
Rooms
Family Room Kitchen / Family Room Combo
Other Rooms Laundry Room
Dining Room Breakfast Nook, Dining Area in Family Room, No Informal Dining Room
Kitchen Cooktop - Electric, Countertop - Granite, Dishwasher, Garbage Disposal, Hood Over Range, Island, Oven Range, Pantry
Interior
Heating Central Forced Air, Solar and Gas
Cooling Ceiling Fan, Central AC
Flooring Concrete, Vinyl / Linoleum
Laundry Electricity Hookup (220V), Inside
Exterior
Exterior Feature Back Yard, Dog Run / Kennel, Drought Tolerant Plants, Fenced, Gazebo, Low Maintenance, Sprinklers - Auto
Parking Features Attached Garage
Garage Spaces 2.0
Fence Wood
Pool Pool - In Ground
Utilities Available Public Utilities
View Neighborhood
Roof Type Concrete
Building
Story 1
Foundation Concrete Slab
Sewer Sewer - Public
Water Water Softener - Owned
Level or Stories 1
Others
Tax ID 049-054-078-000
Security Features Other
Horse Property No
Special Listing Condition Not Applicable
Read Less

© 2025 MLSListings Inc. All rights reserved.
Bought with Susan Fixsen • RE/MAX Gold



