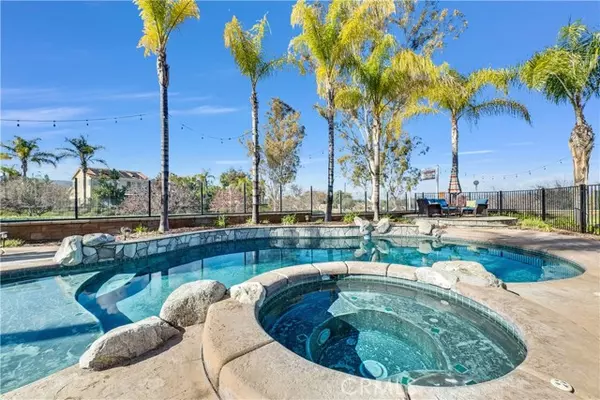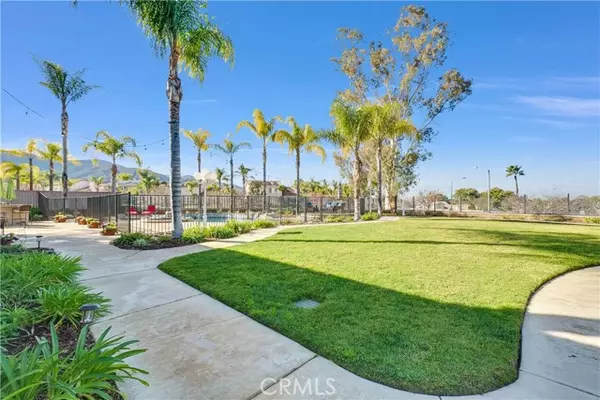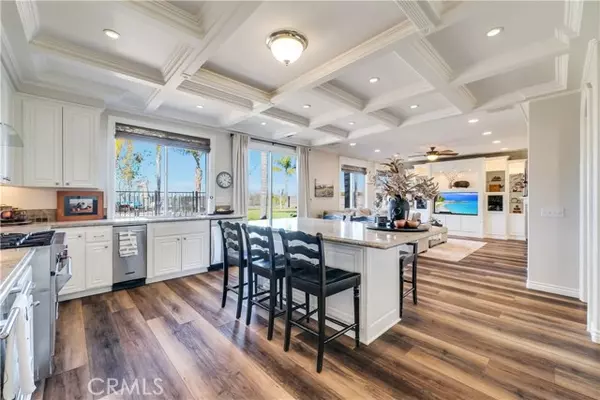For more information regarding the value of a property, please contact us for a free consultation.
3710 Wasatch Drive Corona, CA 92881
Want to know what your home might be worth? Contact us for a FREE valuation!

Our team is ready to help you sell your home for the highest possible price ASAP
Key Details
Property Type Single Family Home
Sub Type Detached
Listing Status Sold
Purchase Type For Sale
Square Footage 3,058 sqft
Price per Sqft $392
MLS Listing ID IG23200849
Sold Date 02/13/24
Style Detached
Bedrooms 4
Full Baths 3
Construction Status Turnkey
HOA Y/N No
Year Built 2000
Lot Size 0.300 Acres
Acres 0.3
Property Description
Welcome to your Beautiful Corona dream Pool home! This Home has 4-bedrooms, 3-bathrooms, Downstairs Office, Large Upstairs Bonus Room, and 3-Car Tandem Garage, and sits on an expansive 13,068 sq ft lot with VIEWS! Located in Mountain Gate Heights & close proximity to excellent schools, including the renowned Santiago HS. and a neighborhood park. This home is designed for both comfort and sophistication. The Kitchen is one of the standout highlights of this home, with its Large Granite Kitchen Island with Included Bar Stools, Stainless Steel appliances including a SUBZERO Built-in Refrigerator, Built-in Double Door Freezer, Beverage Refrigerator, WOLF range, and an array of additional great features such as a built-in wine rack, a built-in trash compactor, coffee bar, abundant cabinetry, and coffered ceilings - a true chefs delight! The Spacious Dining & Living Rooms are accented with Plantation shutters, Crown Molding, Upgraded Baseboards, and Beautiful Vinyl Plank Flooring adds an extra layer of elegance. The Family Room is equipped with built-in surround sound speakers, an entertainment cabinet, and a cozy fireplace and ceiling fan. The primary bedroom features a Spacious Walk-in Closet and the Beautifully Appointed Remodeled Primary Bathroom offers a SOAKING Tub, Spacious Shower, Granite topped vanity with ample cabinet space, and double sinks. The Huge Back Yard has beautiful views of the Mountains and Sunsets and is surrounded by 21 palm trees and includes a Refreshing Pool with a beach entry and Spa, complete with an auto pop-up cleaning system . The Barbecue Island i
Welcome to your Beautiful Corona dream Pool home! This Home has 4-bedrooms, 3-bathrooms, Downstairs Office, Large Upstairs Bonus Room, and 3-Car Tandem Garage, and sits on an expansive 13,068 sq ft lot with VIEWS! Located in Mountain Gate Heights & close proximity to excellent schools, including the renowned Santiago HS. and a neighborhood park. This home is designed for both comfort and sophistication. The Kitchen is one of the standout highlights of this home, with its Large Granite Kitchen Island with Included Bar Stools, Stainless Steel appliances including a SUBZERO Built-in Refrigerator, Built-in Double Door Freezer, Beverage Refrigerator, WOLF range, and an array of additional great features such as a built-in wine rack, a built-in trash compactor, coffee bar, abundant cabinetry, and coffered ceilings - a true chefs delight! The Spacious Dining & Living Rooms are accented with Plantation shutters, Crown Molding, Upgraded Baseboards, and Beautiful Vinyl Plank Flooring adds an extra layer of elegance. The Family Room is equipped with built-in surround sound speakers, an entertainment cabinet, and a cozy fireplace and ceiling fan. The primary bedroom features a Spacious Walk-in Closet and the Beautifully Appointed Remodeled Primary Bathroom offers a SOAKING Tub, Spacious Shower, Granite topped vanity with ample cabinet space, and double sinks. The Huge Back Yard has beautiful views of the Mountains and Sunsets and is surrounded by 21 palm trees and includes a Refreshing Pool with a beach entry and Spa, complete with an auto pop-up cleaning system . The Barbecue Island is equipped with umbrellas, sink, cabinets, a 2-burner stove, and a 4-burner barbecue with rotisserie - Perfect for outdoor activities! The front porch, landscaped front yard, 3-tandem car garage, and a long driveway complete this amazing property. Welcome Home!
Location
State CA
County Riverside
Area Riv Cty-Corona (92881)
Interior
Interior Features Coffered Ceiling(s), Granite Counters, Pantry, Recessed Lighting, Wainscoting
Cooling Central Forced Air
Flooring Carpet, Linoleum/Vinyl, Tile
Fireplaces Type FP in Family Room
Equipment Dishwasher, Disposal, Microwave, Refrigerator, Trash Compactor, Freezer, Gas Oven, Gas Stove, Gas Range
Appliance Dishwasher, Disposal, Microwave, Refrigerator, Trash Compactor, Freezer, Gas Oven, Gas Stove, Gas Range
Laundry Laundry Room, Inside
Exterior
Parking Features Tandem, Direct Garage Access, Garage, Garage - Single Door, Garage Door Opener
Garage Spaces 3.0
Fence Wrought Iron, Wood
Pool Below Ground, Private, See Remarks, Fenced, Waterfall
Utilities Available Electricity Connected, Natural Gas Connected, See Remarks, Sewer Connected, Water Connected
View Mountains/Hills, Other/Remarks, Pool, Neighborhood
Roof Type Tile/Clay
Total Parking Spaces 3
Building
Lot Description Curbs, Sidewalks, Landscaped
Story 2
Sewer Public Sewer
Water Public
Level or Stories 2 Story
Construction Status Turnkey
Others
Monthly Total Fees $40
Acceptable Financing Cash, Conventional, FHA, Land Contract, VA, Submit
Listing Terms Cash, Conventional, FHA, Land Contract, VA, Submit
Special Listing Condition Standard
Read Less

Bought with Matt Huneycutt • eXp Realty of California, Inc.
GET MORE INFORMATION




