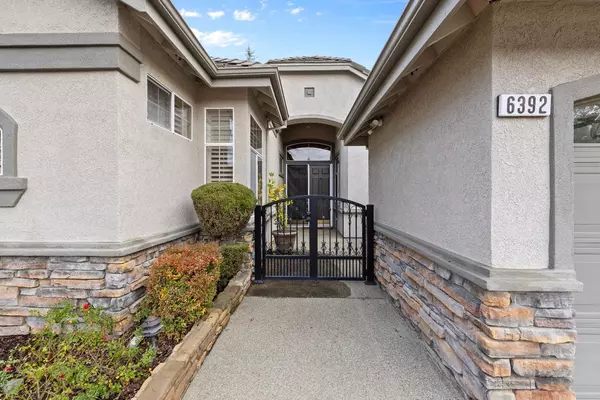For more information regarding the value of a property, please contact us for a free consultation.
6392 Rose Garden LN Roseville, CA 95747
Want to know what your home might be worth? Contact us for a FREE valuation!

Our team is ready to help you sell your home for the highest possible price ASAP
Key Details
Property Type Single Family Home
Sub Type Single Family Residence
Listing Status Sold
Purchase Type For Sale
Square Footage 2,422 sqft
Price per Sqft $392
MLS Listing ID 223117335
Sold Date 02/14/24
Bedrooms 3
Full Baths 2
HOA Fees $200/qua
HOA Y/N Yes
Originating Board MLS Metrolist
Year Built 1998
Lot Size 7,505 Sqft
Acres 0.1723
Property Description
Stunning home on the Golf Course with double fairway views! Walking up to the home you notice the gorgeous and low-maintenance landscaping, which includes artificial turf, lush greenery, custom stamped steps leading to the gate to your private courtyard. Upon entering you are greeted by beautiful tile with warm earth tones, large living room, and the beautiful dining room with built-ins. The remodeled kitchen will take your breath away with the stunning granite countertops, and the views of the golf course. Features of the kitchen include: Thermador stove, built-in oven/microwave, kitchen area expanded to allow more counter space and room for the wine fridge and cabinets. Spacious primary bedroom has access out to the large sunroom. Remodeled half bath and two additional rooms, which share a bathroom are just down the hall which creates a sense of privacy for everyone. Enjoy the views of the golf course from your covered patio or sunroom, or relax in your secluded private spa. Two car garage has cabinet storage, as well as storage in the attic to allow for holiday decorations to be out of the way. Space in the garage for your private golf cart is perfect for the avid golfer. This home is truly a must see and will not disappoint! Come see it today!
Location
State CA
County Placer
Area 12747
Direction Del Webb to Rose Garden Lane, property on (L) side.
Rooms
Master Bathroom Shower Stall(s), Double Sinks, Soaking Tub, Walk-In Closet, Window
Master Bedroom Ground Floor, Outside Access
Living Room Other
Dining Room Space in Kitchen, Formal Area
Kitchen Breakfast Area, Pantry Closet, Granite Counter
Interior
Interior Features Storage Area(s)
Heating Central
Cooling Ceiling Fan(s), Central
Flooring Carpet, Tile
Fireplaces Number 1
Fireplaces Type Family Room, Gas Log
Window Features Dual Pane Full
Appliance Built-In Gas Range, Hood Over Range, Dishwasher, Disposal, Microwave, Double Oven, Wine Refrigerator
Laundry Laundry Closet, Ground Floor, Inside Room
Exterior
Exterior Feature Entry Gate
Parking Features Attached, Restrictions, Garage Door Opener, Garage Facing Front, Golf Cart
Garage Spaces 2.0
Pool Common Facility, Gunite Construction, Indoors
Utilities Available Electric, Natural Gas Connected
Amenities Available Barbeque, Pool, Clubhouse, Recreation Facilities, Tennis Courts, Gym
View Golf Course
Roof Type Tile
Porch Front Porch, Covered Patio, Enclosed Patio
Private Pool Yes
Building
Lot Description Auto Sprinkler F&R, Close to Clubhouse, Grass Artificial, Landscape Front, Low Maintenance
Story 1
Foundation Slab
Sewer In & Connected
Water Public
Schools
Elementary Schools Roseville City
Middle Schools Roseville City
High Schools Roseville Joint
School District Placer
Others
HOA Fee Include Pool
Senior Community Yes
Restrictions Age Restrictions
Tax ID 479-130-013-000
Special Listing Condition None
Read Less

Bought with Coldwell Banker Realty
GET MORE INFORMATION




