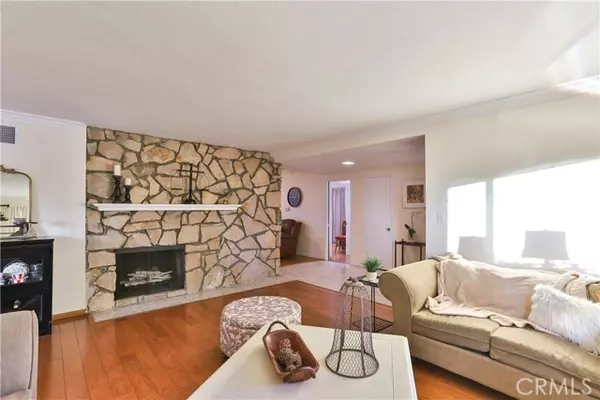For more information regarding the value of a property, please contact us for a free consultation.
631 Occidental Drive Claremont, CA 91711
Want to know what your home might be worth? Contact us for a FREE valuation!

Our team is ready to help you sell your home for the highest possible price ASAP
Key Details
Property Type Single Family Home
Sub Type Detached
Listing Status Sold
Purchase Type For Sale
Square Footage 2,009 sqft
Price per Sqft $462
MLS Listing ID CV23224390
Sold Date 02/14/24
Style Detached
Bedrooms 4
Full Baths 2
Construction Status Turnkey
HOA Y/N No
Year Built 1964
Lot Size 10,007 Sqft
Acres 0.2297
Property Description
NORTH CLAREMONT CONDIT SCHOOL NEIGHBORHOOD. Picturesque oak tree lined street! Beautiful 1-story, 4 bedrooms & 2 baths, over 2,000 sq.ft. Shows immaculate with a light filled open floor plan. Enter through double front doors to a terrazzo marble tiled floor entry leading to an inviting Living room featuring an impressive stone fireplace. Cheerful Kitchen with walk-in pantry, opens to Family Dining room with Great room effect, also featuring a stone faced fireplace and vaulted beamed ceiling. Spacious over-sized multi-purpose room has endless uses and possibilities. Dual paned windows and doors. Central air, forced air heating, plus a whole house attic fan. Long gated deep driveway leads to the 2-car garage with added storage room. Approx. 1/4 acre lot with gated swimming pool, multiple garden, patio, and deck areas, plus beautiful mountain views! Convenient to desirable K-12 grade schools, lush green neighborhood parks, wilderness hiking trails, the California Botanic Garden, and several favorite shopping centers. Sellers will offer a 1-year Home warranty plan.
NORTH CLAREMONT CONDIT SCHOOL NEIGHBORHOOD. Picturesque oak tree lined street! Beautiful 1-story, 4 bedrooms & 2 baths, over 2,000 sq.ft. Shows immaculate with a light filled open floor plan. Enter through double front doors to a terrazzo marble tiled floor entry leading to an inviting Living room featuring an impressive stone fireplace. Cheerful Kitchen with walk-in pantry, opens to Family Dining room with Great room effect, also featuring a stone faced fireplace and vaulted beamed ceiling. Spacious over-sized multi-purpose room has endless uses and possibilities. Dual paned windows and doors. Central air, forced air heating, plus a whole house attic fan. Long gated deep driveway leads to the 2-car garage with added storage room. Approx. 1/4 acre lot with gated swimming pool, multiple garden, patio, and deck areas, plus beautiful mountain views! Convenient to desirable K-12 grade schools, lush green neighborhood parks, wilderness hiking trails, the California Botanic Garden, and several favorite shopping centers. Sellers will offer a 1-year Home warranty plan.
Location
State CA
County Los Angeles
Area Claremont (91711)
Zoning CLRS10000*
Interior
Interior Features Beamed Ceilings, Granite Counters, Pantry, Unfurnished
Cooling Central Forced Air, Electric, Whole House Fan
Flooring Laminate, Wood
Fireplaces Type FP in Family Room, FP in Living Room
Equipment Dishwasher, Disposal, Microwave, Refrigerator, Double Oven
Appliance Dishwasher, Disposal, Microwave, Refrigerator, Double Oven
Laundry Laundry Room
Exterior
Exterior Feature Stucco, Flagstone, Clapboard
Parking Features Garage
Garage Spaces 2.0
Pool Below Ground, Private, Filtered
Utilities Available Cable Connected, Electricity Connected, Natural Gas Connected, Phone Connected, Sewer Connected, Water Connected
View Neighborhood
Roof Type Composition,Shingle
Total Parking Spaces 2
Building
Lot Description Curbs
Story 1
Lot Size Range 7500-10889 SF
Sewer Public Sewer
Water Private
Architectural Style Ranch
Level or Stories 1 Story
Construction Status Turnkey
Others
Acceptable Financing Cash, Conventional, FHA, VA, Cash To New Loan
Listing Terms Cash, Conventional, FHA, VA, Cash To New Loan
Special Listing Condition Standard
Read Less

Bought with Sarah Lin • Castle Realty Homes



