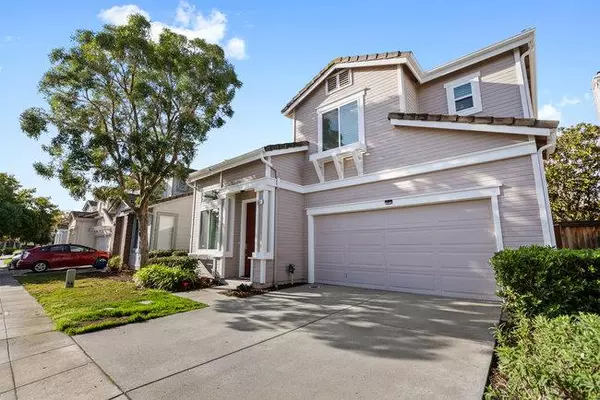For more information regarding the value of a property, please contact us for a free consultation.
561 Osprey DR Redwood Shores, CA 94065
Want to know what your home might be worth? Contact us for a FREE valuation!

Our team is ready to help you sell your home for the highest possible price ASAP
Key Details
Property Type Single Family Home
Sub Type Single Family Home
Listing Status Sold
Purchase Type For Sale
Square Footage 1,630 sqft
Price per Sqft $1,300
MLS Listing ID ML81951758
Sold Date 02/15/24
Bedrooms 3
Full Baths 2
Half Baths 1
HOA Fees $309/mo
HOA Y/N 1
Year Built 1995
Lot Size 3,168 Sqft
Property Description
Highly desirable home at Stratford Bay in Redwood Shores just steps away from Sandpiper School. Beautifully updated and remodeled throughout, this gem of a home is move-in ready. Some of the improvements include: Remodeled Kitchen, Baths, Windows, Wood Floors, and new Furnace. The open floor plan offers a bright and modern living design. The Kitchen flows into the Family Room and has a glass slider door for access to the backyard, making it perfect for year-round indoor/outdoor living. The kitchen features quartz countertops, large center island, s/s appliances, Shaker cabinets with pull-out pantry shelves, and subway tile backsplash. Another great feature is Hunter Douglas window coverings throughout the home as well. Stratford Bay has its own community pool, spa and boat dock for more outdoor fun! Welcome home, you have arrived.
Location
State CA
County San Mateo
Area Shearwater
Building/Complex Name Stratford Bay
Zoning R20000
Rooms
Family Room Kitchen / Family Room Combo, Other
Dining Room Breakfast Nook, Dining Area in Living Room, Eat in Kitchen, Other
Kitchen Cooktop - Gas, Countertop - Quartz, Dishwasher, Exhaust Fan, Garbage Disposal, Microwave, Oven - Gas, Oven Range - Gas, Refrigerator, Other
Interior
Heating Central Forced Air, Forced Air, Gas
Cooling Ceiling Fan
Flooring Carpet, Hardwood, Tile
Fireplaces Type Gas Log, Gas Starter, Wood Burning
Laundry In Garage
Exterior
Parking Features Attached Garage
Garage Spaces 2.0
Fence Fenced Back
Pool Community Facility, Pool - In Ground
Community Features Club House, Community Pool
Utilities Available Public Utilities
View Neighborhood
Roof Type Concrete
Building
Lot Description Grade - Level
Story 2
Foundation Concrete Slab
Sewer Sewer Connected
Water Public
Level or Stories 2
Others
HOA Fee Include Insurance - Common Area,Landscaping / Gardening,Maintenance - Common Area,Management Fee,Pool, Spa, or Tennis,Reserves
Restrictions None
Tax ID 095-410-360
Horse Property No
Special Listing Condition Not Applicable
Read Less

© 2024 MLSListings Inc. All rights reserved.
Bought with Min Hui • Abacus Financial Services Inc
GET MORE INFORMATION




