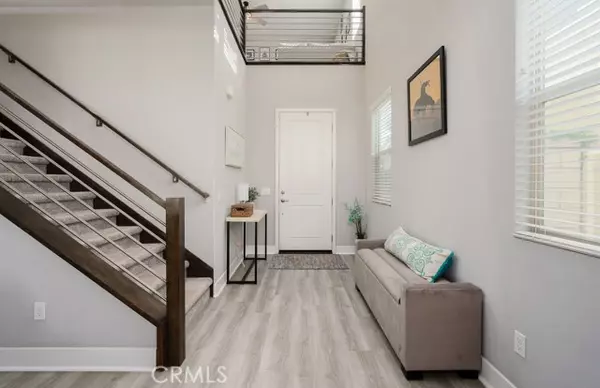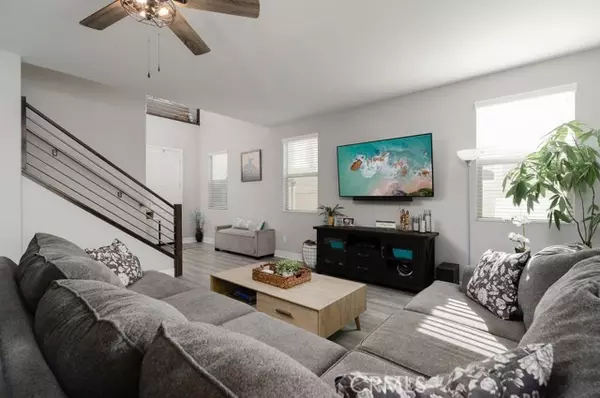For more information regarding the value of a property, please contact us for a free consultation.
36441 Calle Grandola Winchester, CA 92596
Want to know what your home might be worth? Contact us for a FREE valuation!

Our team is ready to help you sell your home for the highest possible price ASAP
Key Details
Property Type Single Family Home
Sub Type Detached
Listing Status Sold
Purchase Type For Sale
Square Footage 3,070 sqft
Price per Sqft $229
MLS Listing ID SW23221006
Sold Date 02/13/24
Style Detached
Bedrooms 4
Full Baths 3
Half Baths 1
HOA Fees $50/mo
HOA Y/N Yes
Year Built 2017
Lot Size 5,227 Sqft
Acres 0.12
Property Description
This spacious and luxurious home offers 3,070 sq ft of living area with 4 bedrooms and 3.5 bathrooms. The main level features an open floor plan with living room perfect for entertaining guests or relaxing. The large kitchen is a chef's dream, complete with granite countertops, a kitchen island, and a walk-in pantry, providing ample storage and workspace. On the primary level, you'll find a Next Gen suite(Mother in-law suite) with a full bath, laundry facilities, and a kitchenette offering a private and convenient living space with its own separate exterior entry. Upstairs, a large loft area provides additional flexibility for various uses such as a home office, media room, or play area. The three bedrooms on this level include a primary suite, which boasts a walk-in shower, tub, double sinks, and a spacious walk-in closet. The home has a whole house fan and tankless water heather. The backyard offers ample space for outdoor activities and entertaining. The property has a solar lease to be assumed by the buyer. Don't miss the opportunity to own this stunning property that combines comfort, style, and functionality. Contact me today to schedule a private viewing or for more information.
This spacious and luxurious home offers 3,070 sq ft of living area with 4 bedrooms and 3.5 bathrooms. The main level features an open floor plan with living room perfect for entertaining guests or relaxing. The large kitchen is a chef's dream, complete with granite countertops, a kitchen island, and a walk-in pantry, providing ample storage and workspace. On the primary level, you'll find a Next Gen suite(Mother in-law suite) with a full bath, laundry facilities, and a kitchenette offering a private and convenient living space with its own separate exterior entry. Upstairs, a large loft area provides additional flexibility for various uses such as a home office, media room, or play area. The three bedrooms on this level include a primary suite, which boasts a walk-in shower, tub, double sinks, and a spacious walk-in closet. The home has a whole house fan and tankless water heather. The backyard offers ample space for outdoor activities and entertaining. The property has a solar lease to be assumed by the buyer. Don't miss the opportunity to own this stunning property that combines comfort, style, and functionality. Contact me today to schedule a private viewing or for more information.
Location
State CA
County Riverside
Area Riv Cty-Winchester (92596)
Interior
Cooling Central Forced Air
Laundry Laundry Room, Inside
Exterior
Garage Spaces 2.0
View Neighborhood
Total Parking Spaces 2
Building
Lot Description Sidewalks
Story 2
Lot Size Range 4000-7499 SF
Sewer Public Sewer
Water Public
Level or Stories 2 Story
Others
Monthly Total Fees $417
Acceptable Financing Cash, Conventional, FHA, VA
Listing Terms Cash, Conventional, FHA, VA
Special Listing Condition Standard
Read Less

Bought with Robin Soltow • Real Brokerage Technologies
GET MORE INFORMATION




