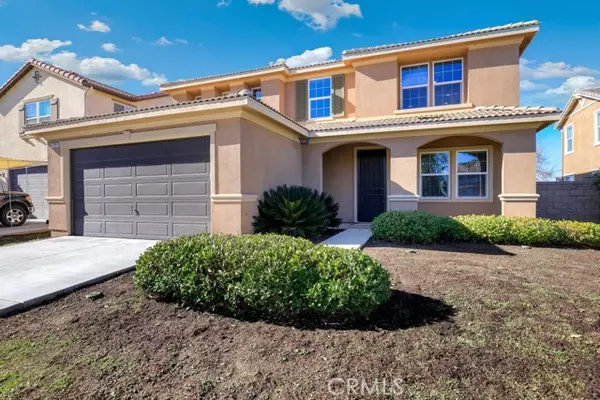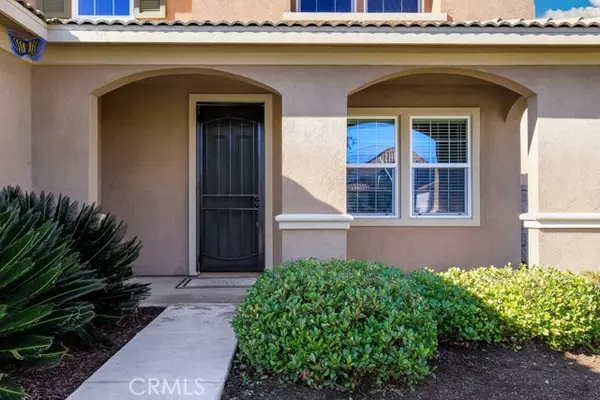For more information regarding the value of a property, please contact us for a free consultation.
37393 Valley Spring Way Murrieta, CA 92563
Want to know what your home might be worth? Contact us for a FREE valuation!

Our team is ready to help you sell your home for the highest possible price ASAP
Key Details
Property Type Single Family Home
Sub Type Detached
Listing Status Sold
Purchase Type For Sale
Square Footage 3,051 sqft
Price per Sqft $237
MLS Listing ID SW24007049
Sold Date 02/15/24
Style Detached
Bedrooms 5
Full Baths 3
HOA Y/N No
Year Built 2013
Lot Size 7,841 Sqft
Acres 0.18
Property Description
This is the home you have been waiting for! A spacious and stunning Murrieta residence with NO HOA and fully PAID solar, boasting 5 bedrooms, 1 bedroom is downstairs, Plus a downstairs office, and a bonus/loft room. The open kitchen and family room floor plan create an inviting space in the heart of the Temecula Unified school district. The home begins with beautiful curb appeal, leading you into a formal living room with stylish vinyl wood-like flooring. Move seamlessly into the expansive open-concept kitchen and family room, where granite countertops and a breakfast bar add a touch of elegance. The breakfast area with tiled flooring provides plenty of space for a large dining table. The family room is generously sized, offering the perfect setting for family gatherings. Downstairs, discover a full bedroom, a full bathroom, a laundry room, and a functional office space. Upstairs you will find a spacious bonus/loft room, a primary suite with a huge primary bathroom featuring dual walk-in closets, dual sinks, and a separate shower and soaking tub. There are three secondary bedrooms sharing a full bathroom with dual sinks This home has a great functional floor plan. The expansive backyard is ready for your personal touch, with more than enough space for a pool-sized oasis. Great location with easy access to schools, shopping, restaurants, Crown Valley Sports Park, and just minutes away from the popular Temecula wineries, this home truly has it all! Don't miss out schedule your private showing before it becomes someone else's dream home.
This is the home you have been waiting for! A spacious and stunning Murrieta residence with NO HOA and fully PAID solar, boasting 5 bedrooms, 1 bedroom is downstairs, Plus a downstairs office, and a bonus/loft room. The open kitchen and family room floor plan create an inviting space in the heart of the Temecula Unified school district. The home begins with beautiful curb appeal, leading you into a formal living room with stylish vinyl wood-like flooring. Move seamlessly into the expansive open-concept kitchen and family room, where granite countertops and a breakfast bar add a touch of elegance. The breakfast area with tiled flooring provides plenty of space for a large dining table. The family room is generously sized, offering the perfect setting for family gatherings. Downstairs, discover a full bedroom, a full bathroom, a laundry room, and a functional office space. Upstairs you will find a spacious bonus/loft room, a primary suite with a huge primary bathroom featuring dual walk-in closets, dual sinks, and a separate shower and soaking tub. There are three secondary bedrooms sharing a full bathroom with dual sinks This home has a great functional floor plan. The expansive backyard is ready for your personal touch, with more than enough space for a pool-sized oasis. Great location with easy access to schools, shopping, restaurants, Crown Valley Sports Park, and just minutes away from the popular Temecula wineries, this home truly has it all! Don't miss out schedule your private showing before it becomes someone else's dream home.
Location
State CA
County Riverside
Area Riv Cty-Murrieta (92563)
Zoning SP ZONE
Interior
Interior Features Granite Counters, Pantry, Recessed Lighting, Unfurnished
Heating Solar
Cooling Central Forced Air, Gas, High Efficiency
Flooring Carpet, Linoleum/Vinyl, Tile
Equipment Dishwasher, Disposal, Microwave, Gas Oven, Gas Stove, Self Cleaning Oven, Water Line to Refr, Gas Range
Appliance Dishwasher, Disposal, Microwave, Gas Oven, Gas Stove, Self Cleaning Oven, Water Line to Refr, Gas Range
Laundry Laundry Room
Exterior
Parking Features Garage, Garage - Two Door, Garage Door Opener
Garage Spaces 2.0
Fence Average Condition, Good Condition, Privacy
Roof Type Spanish Tile
Total Parking Spaces 4
Building
Lot Description Sidewalks
Story 2
Lot Size Range 7500-10889 SF
Sewer Public Sewer
Water Public
Level or Stories 2 Story
Others
Monthly Total Fees $320
Acceptable Financing Cash, Conventional, FHA, VA
Listing Terms Cash, Conventional, FHA, VA
Special Listing Condition Standard
Read Less

Bought with Carrie Caruthers • Redfin Corporation



