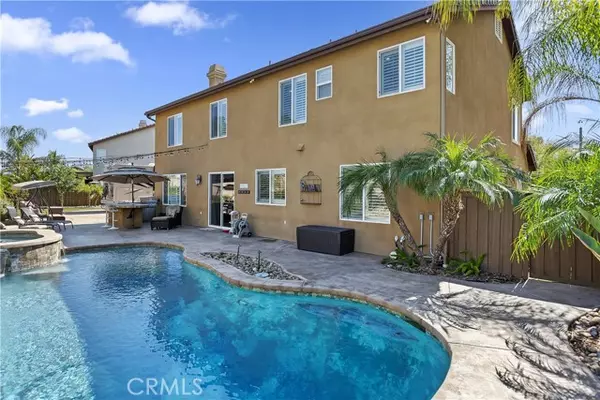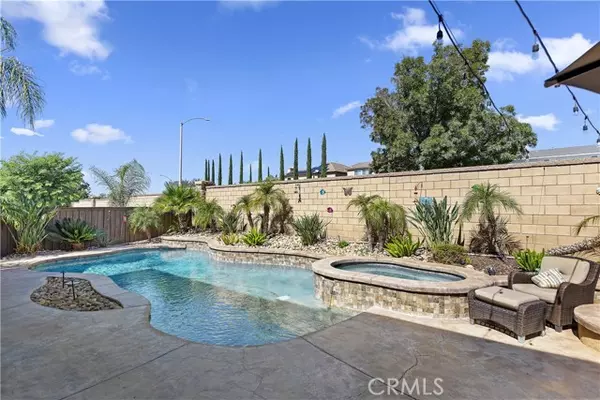For more information regarding the value of a property, please contact us for a free consultation.
35035 Bola Court Winchester, CA 92596
Want to know what your home might be worth? Contact us for a FREE valuation!

Our team is ready to help you sell your home for the highest possible price ASAP
Key Details
Property Type Single Family Home
Sub Type Detached
Listing Status Sold
Purchase Type For Sale
Square Footage 3,689 sqft
Price per Sqft $236
MLS Listing ID SW24008508
Sold Date 02/15/24
Style Detached
Bedrooms 5
Full Baths 3
Construction Status Turnkey
HOA Fees $27/mo
HOA Y/N Yes
Year Built 2010
Lot Size 10,454 Sqft
Acres 0.24
Property Description
OASIS FOUND! This heavily upgraded POOL home features nearly 3700 sq.ft. of living space with 5 bedrooms (including one downstairs), 3 baths, PLUS a huge bonus room over the 3-car garage AND RV parking. The entertainer's kitchen features a Sub-Zero fridge, Wolf range, double ovens, quartz counters, maple cabinetry, large center island, custom lighting, new sink and faucet with RO water system, and an over-sized walk-in pantry. No expense was spared on the upgrades to this home including plantation shutters throughout, custom lighting added throughout, security camera system, ceiling fans, custom wainscoting and crown molding, whole house fan system, etched glass shower doors and front door, and epoxy garage floor. There are multiple mounted TV's that will stay with the property, and some furnishings are negotiable. Situated near the end of a long cul-de-sac on a premium over-sized lot, this professionally designed backyard is an entertainers dream! The yard features a saltwater pool and spa/waterfall, custom built-in BBQ w/fridge, sink, bar, and plumbed gas line, gas fire pit, custom hardscape, easy maintenance turf, 5 fruit trees, and a HUGE 35' side yard with RV parking with its own slab, 50 amp service and double gates. Located in the award-winning Murrieta school district, this home truly is a must see, and it will not last!!
OASIS FOUND! This heavily upgraded POOL home features nearly 3700 sq.ft. of living space with 5 bedrooms (including one downstairs), 3 baths, PLUS a huge bonus room over the 3-car garage AND RV parking. The entertainer's kitchen features a Sub-Zero fridge, Wolf range, double ovens, quartz counters, maple cabinetry, large center island, custom lighting, new sink and faucet with RO water system, and an over-sized walk-in pantry. No expense was spared on the upgrades to this home including plantation shutters throughout, custom lighting added throughout, security camera system, ceiling fans, custom wainscoting and crown molding, whole house fan system, etched glass shower doors and front door, and epoxy garage floor. There are multiple mounted TV's that will stay with the property, and some furnishings are negotiable. Situated near the end of a long cul-de-sac on a premium over-sized lot, this professionally designed backyard is an entertainers dream! The yard features a saltwater pool and spa/waterfall, custom built-in BBQ w/fridge, sink, bar, and plumbed gas line, gas fire pit, custom hardscape, easy maintenance turf, 5 fruit trees, and a HUGE 35' side yard with RV parking with its own slab, 50 amp service and double gates. Located in the award-winning Murrieta school district, this home truly is a must see, and it will not last!!
Location
State CA
County Riverside
Area Riv Cty-Winchester (92596)
Zoning R-1
Interior
Interior Features Recessed Lighting, Wainscoting
Cooling Central Forced Air
Flooring Carpet, Tile
Fireplaces Type FP in Family Room
Equipment Dishwasher, Dryer, Microwave, Refrigerator, Washer, Double Oven, Gas Stove
Appliance Dishwasher, Dryer, Microwave, Refrigerator, Washer, Double Oven, Gas Stove
Laundry Laundry Room
Exterior
Garage Spaces 3.0
Pool Private, Gunite
View Mountains/Hills
Roof Type Tile/Clay
Total Parking Spaces 3
Building
Lot Description Cul-De-Sac, Curbs, Landscaped
Story 2
Lot Size Range 7500-10889 SF
Sewer Public Sewer
Water Public
Level or Stories 2 Story
Construction Status Turnkey
Others
Monthly Total Fees $314
Acceptable Financing Cash, Conventional, Exchange, FHA, VA
Listing Terms Cash, Conventional, Exchange, FHA, VA
Special Listing Condition Standard
Read Less

Bought with Christina Diab • Real Broker
GET MORE INFORMATION




