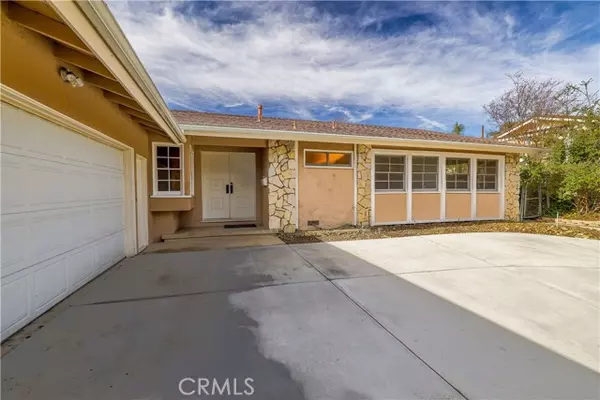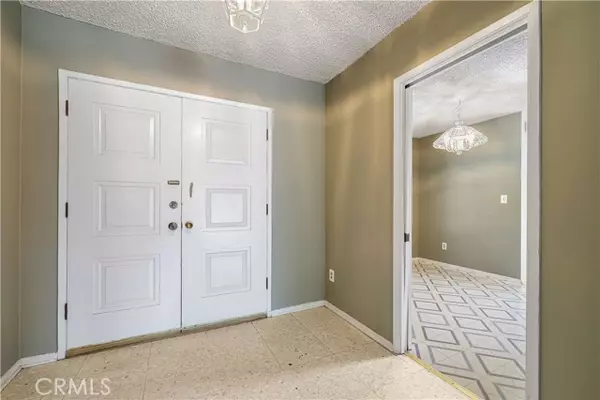For more information regarding the value of a property, please contact us for a free consultation.
8323 Lester Lane West Hills, CA 91304
Want to know what your home might be worth? Contact us for a FREE valuation!

Our team is ready to help you sell your home for the highest possible price ASAP
Key Details
Property Type Single Family Home
Sub Type Detached
Listing Status Sold
Purchase Type For Sale
Square Footage 2,043 sqft
Price per Sqft $465
MLS Listing ID SR24017379
Sold Date 02/20/24
Style Detached
Bedrooms 4
Full Baths 2
Construction Status Fixer
HOA Y/N No
Year Built 1963
Lot Size 0.254 Acres
Acres 0.2537
Property Description
Calling all contractors, investors and weekend do-it-yourselfers looking to obtain substantial sweat equity. This 2043 square foot, 4 bedroom, 1 3/4 bath home on an over 1/4 acre lot, provides an outstanding opportunity to get into one of West Hills most desirable neighborhoods. Coming on the market for the first time, this home is mostly original and ready for your design vision and modern renovation. Features include a spacious family room with an inviting wood-burning fireplace and views of the large flat backyard. There is ample space to expand the existing kitchen/dining area into an open concept design. Adjacent to the kitchen is an optional breakfast nook/office area with builtin cabinets. The primary bedroom featuresan en suite bathroom with walk-in shower and a dual sink vanity. Three additional spacious bedrooms, all with original hardwood floors and a full bathroom also with a dual sink vanity, complete the floor plan. Prospective buyers will appreciate the brand new concrete driveway. Located just minutes from The Village at Topanga, you will enjoy a large selection of dining, shops and entertainment. Also nearby are a multitude of great hiking and mountain bike trails. In addition to the highly rated elementary and middle schools, this home falls in the El Camino Real High School attendance area. The possibility of owning a home in this wonderful neighborhood, at this exceptional price, might just be the opportunity youve been looking for.
Calling all contractors, investors and weekend do-it-yourselfers looking to obtain substantial sweat equity. This 2043 square foot, 4 bedroom, 1 3/4 bath home on an over 1/4 acre lot, provides an outstanding opportunity to get into one of West Hills most desirable neighborhoods. Coming on the market for the first time, this home is mostly original and ready for your design vision and modern renovation. Features include a spacious family room with an inviting wood-burning fireplace and views of the large flat backyard. There is ample space to expand the existing kitchen/dining area into an open concept design. Adjacent to the kitchen is an optional breakfast nook/office area with builtin cabinets. The primary bedroom featuresan en suite bathroom with walk-in shower and a dual sink vanity. Three additional spacious bedrooms, all with original hardwood floors and a full bathroom also with a dual sink vanity, complete the floor plan. Prospective buyers will appreciate the brand new concrete driveway. Located just minutes from The Village at Topanga, you will enjoy a large selection of dining, shops and entertainment. Also nearby are a multitude of great hiking and mountain bike trails. In addition to the highly rated elementary and middle schools, this home falls in the El Camino Real High School attendance area. The possibility of owning a home in this wonderful neighborhood, at this exceptional price, might just be the opportunity youve been looking for.
Location
State CA
County Los Angeles
Area Canoga Park (91304)
Interior
Interior Features Tile Counters
Heating Natural Gas
Cooling Central Forced Air
Flooring Carpet, Linoleum/Vinyl, Stone, Wood
Fireplaces Type FP in Family Room, Gas
Equipment Dishwasher, Disposal, Electric Oven, Gas Stove
Appliance Dishwasher, Disposal, Electric Oven, Gas Stove
Exterior
Exterior Feature Stucco, Frame
Parking Features Direct Garage Access, Garage, Garage - Two Door, Garage Door Opener
Garage Spaces 2.0
Fence Chain Link
Utilities Available Cable Available, Electricity Connected, Natural Gas Connected, Phone Available, Sewer Connected, Water Connected
Roof Type Composition
Total Parking Spaces 2
Building
Lot Description Cul-De-Sac, Curbs, Sidewalks, Sprinklers In Front, Sprinklers In Rear
Story 1
Sewer Public Sewer
Water Public
Architectural Style Traditional
Level or Stories 1 Story
Construction Status Fixer
Others
Monthly Total Fees $40
Acceptable Financing Cash, Conventional
Listing Terms Cash, Conventional
Special Listing Condition Standard
Read Less

Bought with NON LISTED AGENT • NON LISTED OFFICE
GET MORE INFORMATION




