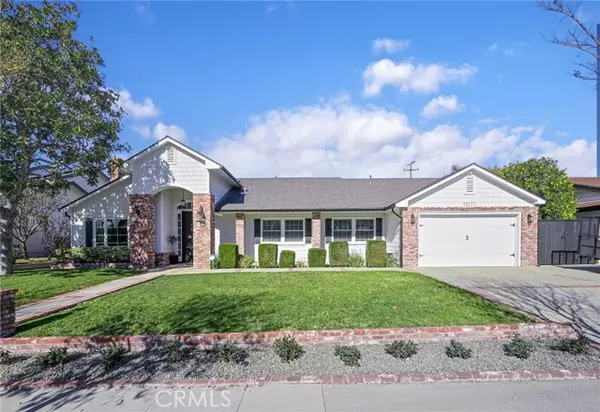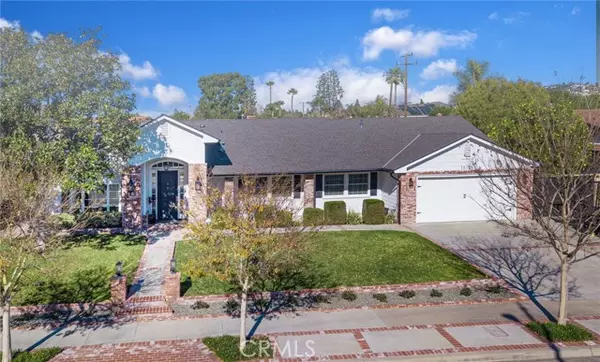For more information regarding the value of a property, please contact us for a free consultation.
18171 Joshua Lane North Tustin, CA 92705
Want to know what your home might be worth? Contact us for a FREE valuation!

Our team is ready to help you sell your home for the highest possible price ASAP
Key Details
Property Type Single Family Home
Sub Type Detached
Listing Status Sold
Purchase Type For Sale
Square Footage 3,178 sqft
Price per Sqft $652
MLS Listing ID PW24004951
Sold Date 02/20/24
Style Detached
Bedrooms 4
Full Baths 3
Half Baths 1
Construction Status Turnkey
HOA Y/N No
Year Built 1964
Lot Size 0.280 Acres
Acres 0.2801
Property Description
Gorgeous remodeled single-story pool home in N. Tustin. Large 4 bedroom 3.5 bath, 3,178 sq. ft. on an extra-large 12,200 sq, ft, lot! Enter through the front door to find a stunning entry and beautiful, polished stone floors throughout. Comfortable stepdown living room with fireplace filled with windows and light. Incredible dining room overlooking sparkling saltwater pool & spa. Gourmet kitchen also with view of the wonderful backyard. Upgraded stainless appliances, built-in refrigerator, and wine refrigerator. Center island with bar sink - perfect for entertaining! Adjacent family room adds to the openness. 2nd private bonus room/family room off dining room. Laundry room is the size of a small bedroom! Storage and closets throughout the home. Huge backyard includes a pool, large covered patio, and built-in barbecue. Separate grass area. Home is upgraded with paid solar electric, two tankless water heaters, two heating and cooling systems, solar tubes, inside insulated walls., solid core interior doors, water softener, custom garage cabinets, and finished garage floor. Owners have not paid an electrical bill in years! Tuff shed included. RV access. Mailing address is a Santa Ana address but is in the North Tustin area.
Gorgeous remodeled single-story pool home in N. Tustin. Large 4 bedroom 3.5 bath, 3,178 sq. ft. on an extra-large 12,200 sq, ft, lot! Enter through the front door to find a stunning entry and beautiful, polished stone floors throughout. Comfortable stepdown living room with fireplace filled with windows and light. Incredible dining room overlooking sparkling saltwater pool & spa. Gourmet kitchen also with view of the wonderful backyard. Upgraded stainless appliances, built-in refrigerator, and wine refrigerator. Center island with bar sink - perfect for entertaining! Adjacent family room adds to the openness. 2nd private bonus room/family room off dining room. Laundry room is the size of a small bedroom! Storage and closets throughout the home. Huge backyard includes a pool, large covered patio, and built-in barbecue. Separate grass area. Home is upgraded with paid solar electric, two tankless water heaters, two heating and cooling systems, solar tubes, inside insulated walls., solid core interior doors, water softener, custom garage cabinets, and finished garage floor. Owners have not paid an electrical bill in years! Tuff shed included. RV access. Mailing address is a Santa Ana address but is in the North Tustin area.
Location
State CA
County Orange
Area Oc - Santa Ana (92705)
Interior
Interior Features Granite Counters
Heating Solar
Cooling Central Forced Air, Dual
Flooring Stone
Fireplaces Type FP in Living Room
Equipment Dishwasher, Microwave, Water Softener, 6 Burner Stove, Barbecue
Appliance Dishwasher, Microwave, Water Softener, 6 Burner Stove, Barbecue
Laundry Laundry Room
Exterior
Garage Spaces 2.0
Pool Below Ground, Private
View Pool
Total Parking Spaces 2
Building
Lot Description Curbs, Sidewalks
Story 1
Sewer Public Sewer
Water Public
Level or Stories 1 Story
Construction Status Turnkey
Others
Monthly Total Fees $41
Acceptable Financing Seller May Carry, Cash To New Loan
Listing Terms Seller May Carry, Cash To New Loan
Special Listing Condition Standard
Read Less

Bought with Brian Harmatz • Landmark Realtors



