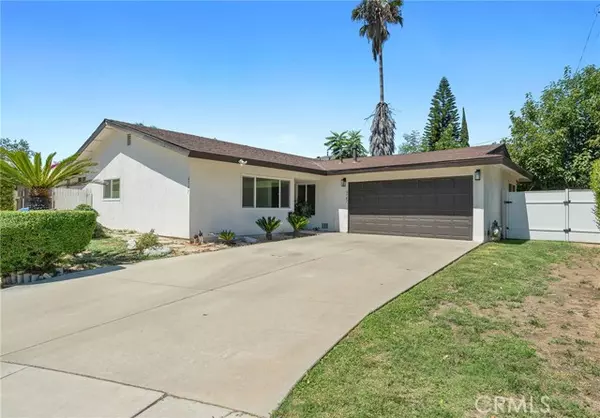For more information regarding the value of a property, please contact us for a free consultation.
6747 Blewett Avenue Lake Balboa, CA 91406
Want to know what your home might be worth? Contact us for a FREE valuation!

Our team is ready to help you sell your home for the highest possible price ASAP
Key Details
Property Type Single Family Home
Sub Type Detached
Listing Status Sold
Purchase Type For Sale
Square Footage 1,802 sqft
Price per Sqft $602
MLS Listing ID SR24002464
Sold Date 02/21/24
Style Detached
Bedrooms 4
Full Baths 2
Construction Status Turnkey,Updated/Remodeled
HOA Y/N No
Year Built 1966
Lot Size 8,475 Sqft
Acres 0.1946
Property Description
Completely remodeled single story pool home located at the very end of a quiet cul-de-sac with large backyard in Lake Balboa! Step inside to find an open concept floor plan featuring formal entry which leads to the large central family room with tiled fireplace, sliding glass doors that open to the covered patio, and separate dining room area. The remodeled kitchen directly opens to the family room and features quartz counters, soft close cabinetry, stainless appliances, built-in range with pot filler, breakfast bar seating, pantry, and breakfast nook. There are four bedrooms, including the primary suite boasting two walk-in closets, private yard access, and en-suite remodeled bathroom featuring new vanity with dual sinks and walk-in shower with raindrop shower head. The other three secondary bedrooms are all large sized featuring closets with custom built-ins, and one of the bedrooms is located off the entry, ideal for office or den. A spacious remodeled hall bathroom boasts new vanity with dual sinks and tub/shower combo. The entertainers backyard features large swimming pool, covered patio with bistro lights and water fountain, large grass lawn, mature landscaping which provides wonderful privacy, and a variety of fruit trees including lemon, pomegranate, and persimmon. A long driveway with parking for 4+ cars leads to the attached 2-car garage with direct access plus there is a large side yard with potential for additional car/RV/boat parking. Close proximity to shops and restaurants with easy freeway access.
Completely remodeled single story pool home located at the very end of a quiet cul-de-sac with large backyard in Lake Balboa! Step inside to find an open concept floor plan featuring formal entry which leads to the large central family room with tiled fireplace, sliding glass doors that open to the covered patio, and separate dining room area. The remodeled kitchen directly opens to the family room and features quartz counters, soft close cabinetry, stainless appliances, built-in range with pot filler, breakfast bar seating, pantry, and breakfast nook. There are four bedrooms, including the primary suite boasting two walk-in closets, private yard access, and en-suite remodeled bathroom featuring new vanity with dual sinks and walk-in shower with raindrop shower head. The other three secondary bedrooms are all large sized featuring closets with custom built-ins, and one of the bedrooms is located off the entry, ideal for office or den. A spacious remodeled hall bathroom boasts new vanity with dual sinks and tub/shower combo. The entertainers backyard features large swimming pool, covered patio with bistro lights and water fountain, large grass lawn, mature landscaping which provides wonderful privacy, and a variety of fruit trees including lemon, pomegranate, and persimmon. A long driveway with parking for 4+ cars leads to the attached 2-car garage with direct access plus there is a large side yard with potential for additional car/RV/boat parking. Close proximity to shops and restaurants with easy freeway access.
Location
State CA
County Los Angeles
Area Van Nuys (91406)
Zoning LAR1
Interior
Interior Features Pantry, Recessed Lighting
Cooling Central Forced Air
Fireplaces Type FP in Family Room
Equipment Dishwasher, Microwave, Refrigerator, Freezer
Appliance Dishwasher, Microwave, Refrigerator, Freezer
Laundry Garage
Exterior
Parking Features Direct Garage Access, Garage
Garage Spaces 2.0
Pool Below Ground, Private, Heated
Total Parking Spaces 6
Building
Lot Description Cul-De-Sac, Sidewalks, Landscaped
Story 1
Lot Size Range 7500-10889 SF
Sewer Public Sewer
Water Public
Architectural Style Traditional
Level or Stories 1 Story
Construction Status Turnkey,Updated/Remodeled
Others
Acceptable Financing Cash, Conventional, Cash To New Loan
Listing Terms Cash, Conventional, Cash To New Loan
Special Listing Condition Standard
Read Less

Bought with Parvaneh Eskandanian • Keller Williams Encino/Sherman Oaks
GET MORE INFORMATION




