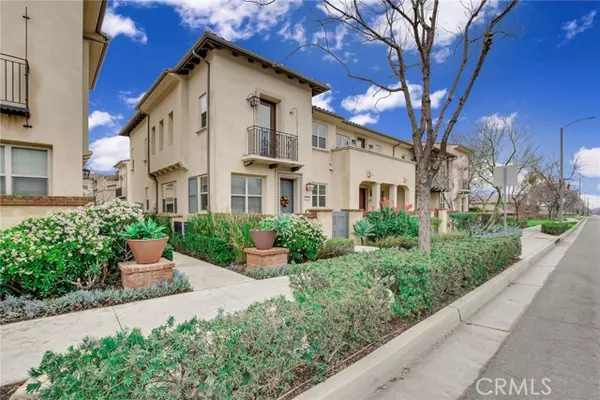For more information regarding the value of a property, please contact us for a free consultation.
856 E Baseline Road Claremont, CA 91711
Want to know what your home might be worth? Contact us for a FREE valuation!

Our team is ready to help you sell your home for the highest possible price ASAP
Key Details
Property Type Townhouse
Sub Type Townhome
Listing Status Sold
Purchase Type For Sale
Square Footage 1,470 sqft
Price per Sqft $465
MLS Listing ID CV24015248
Sold Date 02/21/24
Style Townhome
Bedrooms 3
Full Baths 2
Half Baths 1
Construction Status Turnkey
HOA Fees $268/mo
HOA Y/N Yes
Year Built 2015
Lot Size 6,624 Sqft
Acres 0.1521
Property Description
WELCOME HOME! This move in ready, 2 story end-unit townhome is located in the highly-desirable Citrus Glen at Pitzer Ranch Community in Claremont. As you enter you are greeted by a beautiful living room, dining room and kitchen. Your stunning kitchen features stone counters, stainless steel appliances and loads of cabinetry for all your storage needs. Your downstairs features a generously sized great room with loads of natural light throughout and is finished off with a half bathroom. Upstairs your Primary Suite offers an extra-large walk-in closet and a spacious primary bathroom with a separate soak-in tub, a walk-in shower and a dual sink vanity. Upstairs you will also find a loft area great for a home office. You will also find your laundry room, two more additional bedrooms and a full bathroom with dual vanity sinks upstairs. This home has a large patio area that is great for entertaining family and friends. This home features beautiful vinyl flooring downstairs, tall ceilings, recessed lighting, dual pane windows, a tankless water heater, a two-car attached garage, plus lots more. Just minutes to the Claremont Colleges, Claremont Village, and is also conveniently located near shopping, restaurants, parks, hiking trails and freeways. Award Winning Claremont Unified School District. This home is truly a must see!
WELCOME HOME! This move in ready, 2 story end-unit townhome is located in the highly-desirable Citrus Glen at Pitzer Ranch Community in Claremont. As you enter you are greeted by a beautiful living room, dining room and kitchen. Your stunning kitchen features stone counters, stainless steel appliances and loads of cabinetry for all your storage needs. Your downstairs features a generously sized great room with loads of natural light throughout and is finished off with a half bathroom. Upstairs your Primary Suite offers an extra-large walk-in closet and a spacious primary bathroom with a separate soak-in tub, a walk-in shower and a dual sink vanity. Upstairs you will also find a loft area great for a home office. You will also find your laundry room, two more additional bedrooms and a full bathroom with dual vanity sinks upstairs. This home has a large patio area that is great for entertaining family and friends. This home features beautiful vinyl flooring downstairs, tall ceilings, recessed lighting, dual pane windows, a tankless water heater, a two-car attached garage, plus lots more. Just minutes to the Claremont Colleges, Claremont Village, and is also conveniently located near shopping, restaurants, parks, hiking trails and freeways. Award Winning Claremont Unified School District. This home is truly a must see!
Location
State CA
County Los Angeles
Area Claremont (91711)
Zoning CLRS10000*
Interior
Interior Features Recessed Lighting
Cooling Central Forced Air
Flooring Carpet, Linoleum/Vinyl
Equipment Dishwasher, Microwave, Gas Range
Appliance Dishwasher, Microwave, Gas Range
Laundry Laundry Room, Inside
Exterior
Garage Spaces 2.0
Fence Wood
Utilities Available Cable Connected, Electricity Connected, Natural Gas Connected, Phone Connected, Sewer Connected, Water Connected
View Mountains/Hills, Neighborhood
Roof Type Tile/Clay
Total Parking Spaces 2
Building
Story 2
Lot Size Range 4000-7499 SF
Sewer Public Sewer
Water Public
Level or Stories 2 Story
Construction Status Turnkey
Others
Monthly Total Fees $325
Acceptable Financing Cash, Conventional, FHA, VA, Cash To New Loan, Submit
Listing Terms Cash, Conventional, FHA, VA, Cash To New Loan, Submit
Special Listing Condition Standard
Read Less

Bought with Crystal Sheppard • Sheppard Properties
GET MORE INFORMATION




