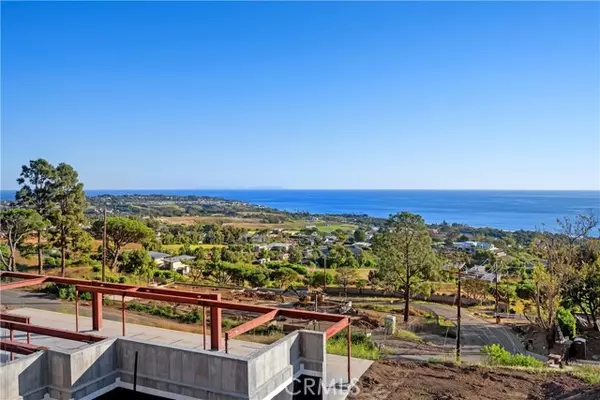For more information regarding the value of a property, please contact us for a free consultation.
30010 Andromeda Lane Malibu, CA 90265
Want to know what your home might be worth? Contact us for a FREE valuation!

Our team is ready to help you sell your home for the highest possible price ASAP
Key Details
Property Type Single Family Home
Sub Type Detached
Listing Status Sold
Purchase Type For Sale
Square Footage 6,546 sqft
Price per Sqft $649
MLS Listing ID SR23220610
Sold Date 02/23/24
Style Detached
Bedrooms 5
Full Baths 5
Half Baths 2
HOA Y/N No
Year Built 2023
Lot Size 1.235 Acres
Acres 1.235
Property Description
Build your dream home in Malibu! Located on a massive 53,000+ sf corner lot of a private cul-de-sac in Horizon Hills, just up the street from Zuma beach. This property boasts breathtaking 180 degree views of the Pacific ocean and Channel Islands. Construction has begun on a 5 bed, 7 bath, 6,546 sf modern home with a spacious open floor plan designed by architect Clive Dawson. Plans include a floor to ceiling walls of glass, a basement, pool/spa, outdoor BBQ and three car garage. ***Foundation has been poured, all structural steel has been installed, septic tanks have been put in place, waterproofing behind basement walls has been done and drainage behind retaining walls has been completed and inspected. Additionally, grading will be completed by end of Dec.***
Build your dream home in Malibu! Located on a massive 53,000+ sf corner lot of a private cul-de-sac in Horizon Hills, just up the street from Zuma beach. This property boasts breathtaking 180 degree views of the Pacific ocean and Channel Islands. Construction has begun on a 5 bed, 7 bath, 6,546 sf modern home with a spacious open floor plan designed by architect Clive Dawson. Plans include a floor to ceiling walls of glass, a basement, pool/spa, outdoor BBQ and three car garage. ***Foundation has been poured, all structural steel has been installed, septic tanks have been put in place, waterproofing behind basement walls has been done and drainage behind retaining walls has been completed and inspected. Additionally, grading will be completed by end of Dec.***
Location
State CA
County Los Angeles
Area Malibu (90265)
Zoning LCRA1*
Interior
Cooling Other/Remarks
Fireplaces Type Other/Remarks
Laundry Other/Remarks
Exterior
Garage Spaces 3.0
Pool Private, See Remarks
View Ocean, Panoramic, Water, Catalina, Coastline
Total Parking Spaces 3
Building
Story 2
Water Public
Level or Stories 2 Story
Others
Acceptable Financing Cash, Cash To New Loan
Listing Terms Cash, Cash To New Loan
Special Listing Condition Standard
Read Less

Bought with Daniel Moss • Equity Union
GET MORE INFORMATION




