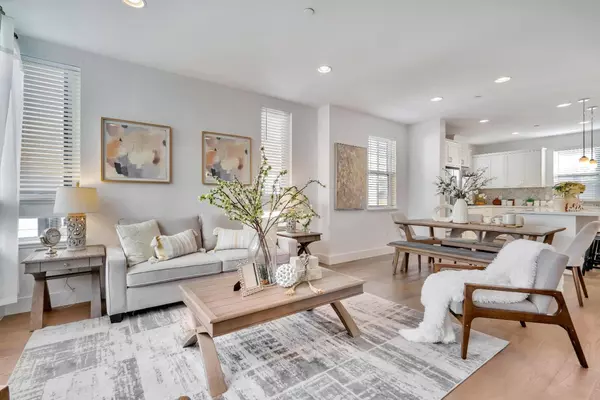For more information regarding the value of a property, please contact us for a free consultation.
3813 Spirit TER Fremont, CA 94538
Want to know what your home might be worth? Contact us for a FREE valuation!

Our team is ready to help you sell your home for the highest possible price ASAP
Key Details
Property Type Townhouse
Sub Type Townhouse
Listing Status Sold
Purchase Type For Sale
Square Footage 1,662 sqft
Price per Sqft $827
MLS Listing ID ML81953299
Sold Date 02/26/24
Bedrooms 4
Full Baths 3
Half Baths 1
HOA Fees $328/mo
HOA Y/N 1
Year Built 2020
Property Description
Location!Location!Location! This sophisticated and tasteful 4 bedrooms 3.5bathrooms corner townhouse located in Central Fremont. Abundant natural light & spacious open floorplan featuring elegant kitchen with big windows, pendant light, wood cabinets, quartz island & countertops with full backsplash, Bosch & Samsung stainless-steel appliances. Recessed lights everywhere and hardwood flooring throughout the main floor. Upgraded carpets. Triple zone central A/C. Dual-pane windows. New blinds in living room/kitchen/master bedroom. 1 bedroom 1 full bathroom with walk-in closet on ground floor and door to private patio. Double sinks in master bathroom with walk-in closet. 2 car side by side garage and huge street parking space. New fresh paint interior and garage ground. Close to Fremont Bart Station, Washington Hospital, Kaiser Permanente Fremont Medical Center, Strafford School in Fremont BLVD, Central Park, Shopping Stores, Restaurants and Entertainments. Easy access to HW880,680 and 84. Perfect commute location, must see and do not miss it!
Location
State CA
County Alameda
Area Fremont
Zoning R
Rooms
Family Room Other
Dining Room Dining Area in Living Room, Other
Kitchen Cooktop - Gas, Countertop - Quartz, Dishwasher, Garbage Disposal, Hood Over Range, Island, Microwave, Oven - Built-In, Refrigerator
Interior
Heating Gas, Heating - 2+ Zones
Cooling Central AC, Multi-Zone
Flooring Carpet, Hardwood, Tile
Laundry Inside, Washer / Dryer
Exterior
Exterior Feature Balcony / Patio
Parking Features Attached Garage
Garage Spaces 2.0
Utilities Available Individual Electric Meters, Individual Gas Meters, Public Utilities
Roof Type Other
Building
Story 3
Foundation Concrete Slab
Sewer Sewer - Public
Water Public
Level or Stories 3
Others
HOA Fee Include Insurance - Common Area,Maintenance - Common Area,Management Fee
Restrictions Other
Tax ID 501-1839-123
Horse Property No
Special Listing Condition Not Applicable
Read Less

© 2024 MLSListings Inc. All rights reserved.
Bought with Vrishali Modi • KW Santa Clara Valley Inc
GET MORE INFORMATION




