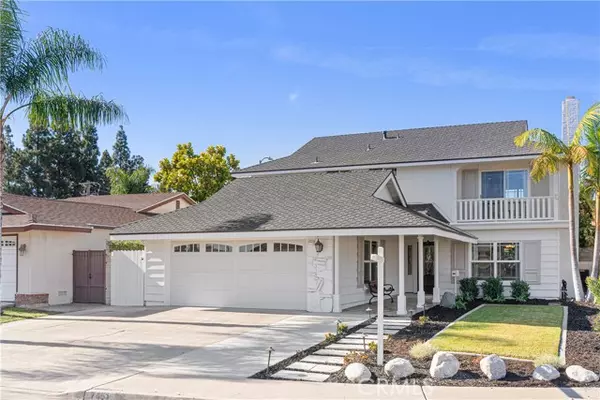For more information regarding the value of a property, please contact us for a free consultation.
7451 Susan Circle La Palma, CA 90623
Want to know what your home might be worth? Contact us for a FREE valuation!

Our team is ready to help you sell your home for the highest possible price ASAP
Key Details
Property Type Single Family Home
Sub Type Detached
Listing Status Sold
Purchase Type For Sale
Square Footage 2,048 sqft
Price per Sqft $585
MLS Listing ID OC24007716
Sold Date 02/26/24
Style Detached
Bedrooms 4
Full Baths 2
Half Baths 1
Construction Status Turnkey
HOA Y/N No
Year Built 1965
Lot Size 4,900 Sqft
Acres 0.1125
Property Description
This stunning La Palma home is situated in a tranquil cul-de-sac, offering a peaceful and private setting. Warm faux-wood tile floors flow effortlessly throughout, while the central floating staircase, provides a captivating focal point that adds a touch of modern elegance. The formal living room features a charming fireplace, providing a perfect spot to relax and unwind. The open concept kitchen, over looking the family room, is a chef's dream, equipped with a large center island, stainless steel appliances, granite countertops, pendant lighting, and a brand new high end refrigerator. New Presidential Comp roof, new exterior paint, and newer heat and A/C compliment the systems of the home. The garage has also been thoughtfully refinished with a new epoxy floor and fresh paint, providing a blank canvas and a clean and polished look. Step into the backyard, and you'll find a resort-like oasis, complete with a sparkling pool, relaxing spa, and plenty of deck space to soak up the sun. Whether you're entertaining guests or enjoying a quiet day outdoors, this Shangri-La backyard is a true retreat of the senses.
This stunning La Palma home is situated in a tranquil cul-de-sac, offering a peaceful and private setting. Warm faux-wood tile floors flow effortlessly throughout, while the central floating staircase, provides a captivating focal point that adds a touch of modern elegance. The formal living room features a charming fireplace, providing a perfect spot to relax and unwind. The open concept kitchen, over looking the family room, is a chef's dream, equipped with a large center island, stainless steel appliances, granite countertops, pendant lighting, and a brand new high end refrigerator. New Presidential Comp roof, new exterior paint, and newer heat and A/C compliment the systems of the home. The garage has also been thoughtfully refinished with a new epoxy floor and fresh paint, providing a blank canvas and a clean and polished look. Step into the backyard, and you'll find a resort-like oasis, complete with a sparkling pool, relaxing spa, and plenty of deck space to soak up the sun. Whether you're entertaining guests or enjoying a quiet day outdoors, this Shangri-La backyard is a true retreat of the senses.
Location
State CA
County Orange
Area Oc - La Palma (90623)
Interior
Interior Features Pull Down Stairs to Attic, Recessed Lighting, Stone Counters
Heating Natural Gas
Cooling Central Forced Air
Flooring Wood
Fireplaces Type FP in Living Room
Equipment Dishwasher, Disposal, Microwave, Refrigerator, Gas Oven, Gas Range
Appliance Dishwasher, Disposal, Microwave, Refrigerator, Gas Oven, Gas Range
Laundry Garage
Exterior
Garage Spaces 2.0
Fence Good Condition
Pool Below Ground, Private, Gunite, Heated
Utilities Available Cable Available, Electricity Connected, Natural Gas Connected, Phone Available, Sewer Connected, Water Connected
View Mountains/Hills
Roof Type Composition
Total Parking Spaces 2
Building
Lot Description Cul-De-Sac, Curbs, Sidewalks, Landscaped
Story 2
Lot Size Range 4000-7499 SF
Sewer Public Sewer, Sewer Paid
Water Public
Architectural Style Contemporary
Level or Stories 2 Story
Construction Status Turnkey
Others
Monthly Total Fees $31
Acceptable Financing Submit
Listing Terms Submit
Special Listing Condition Standard
Read Less

Bought with Terry McCarty • Coldwell Banker Realty
GET MORE INFORMATION




